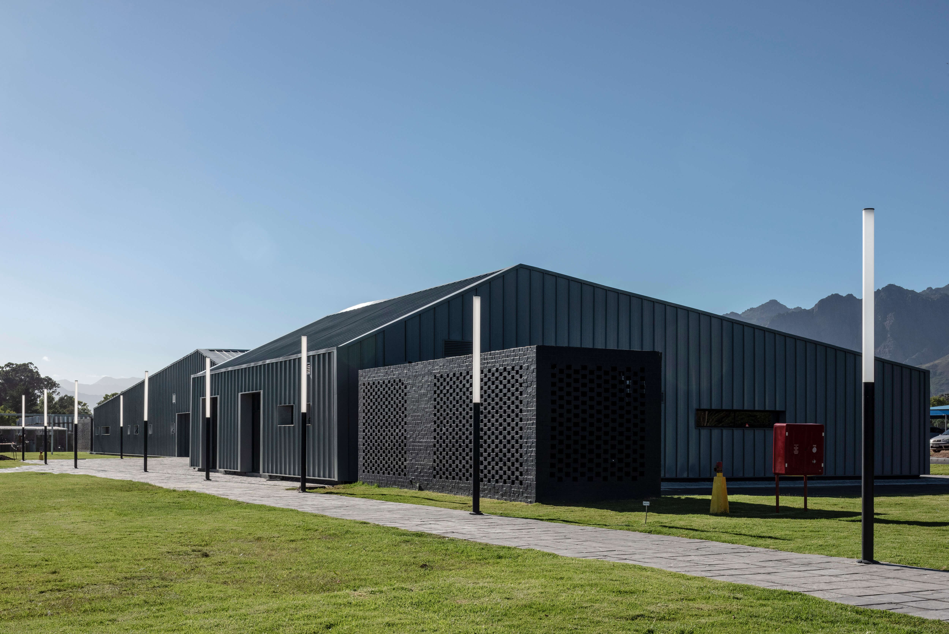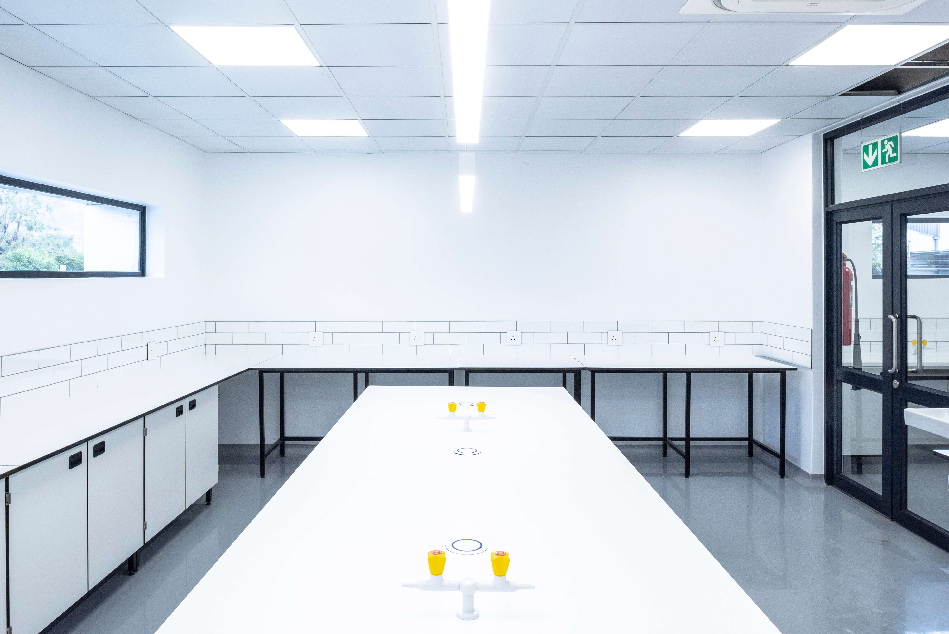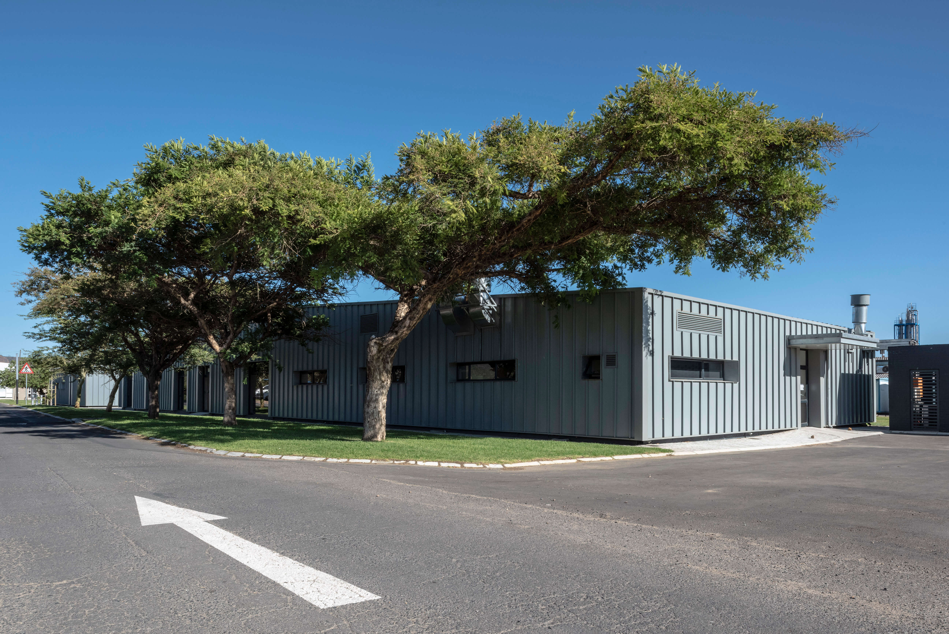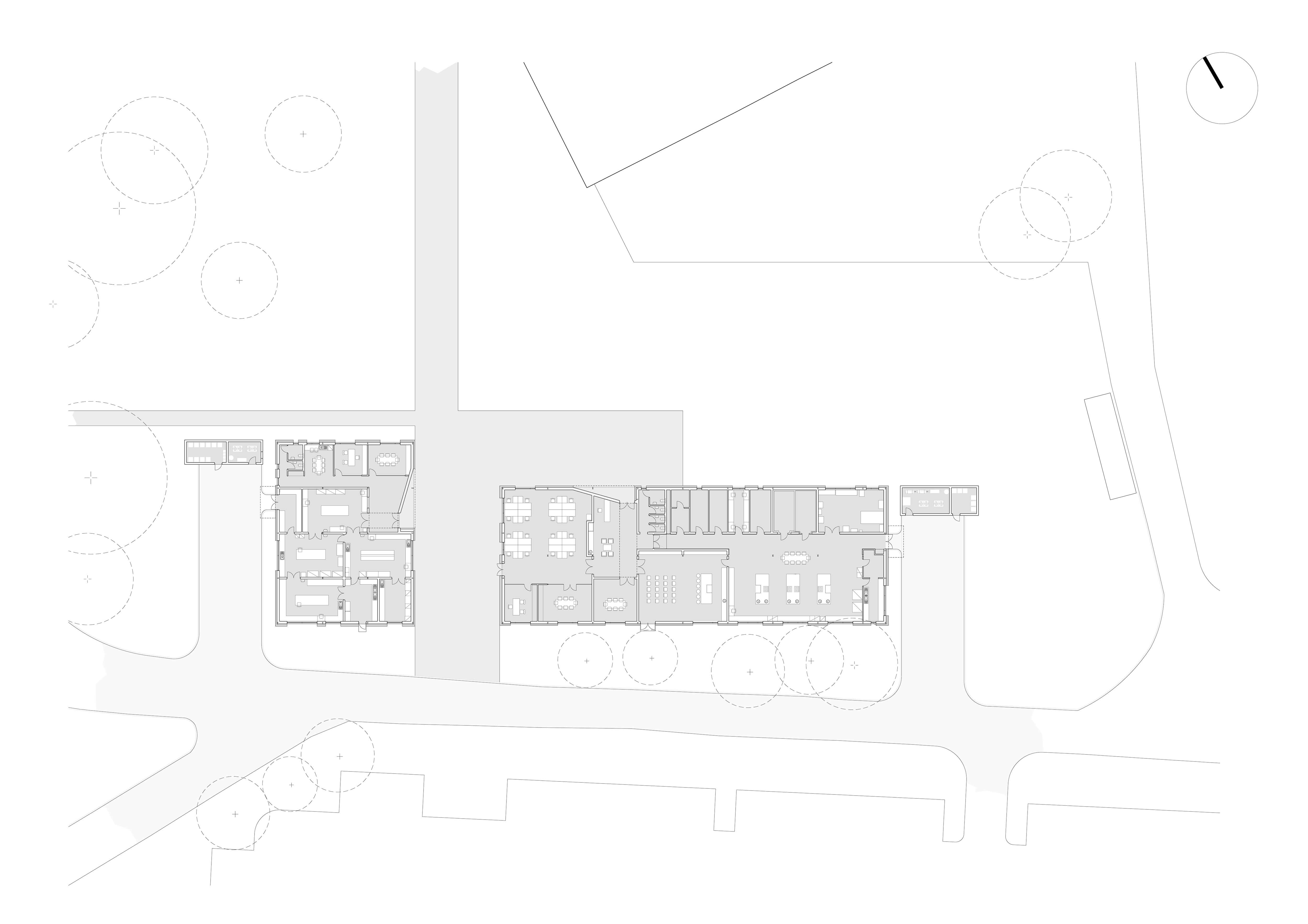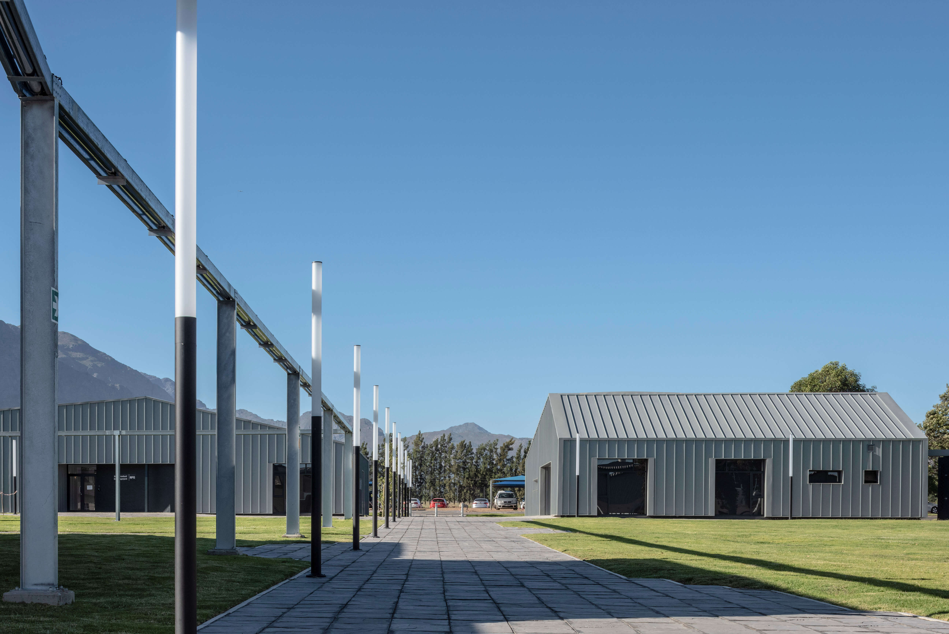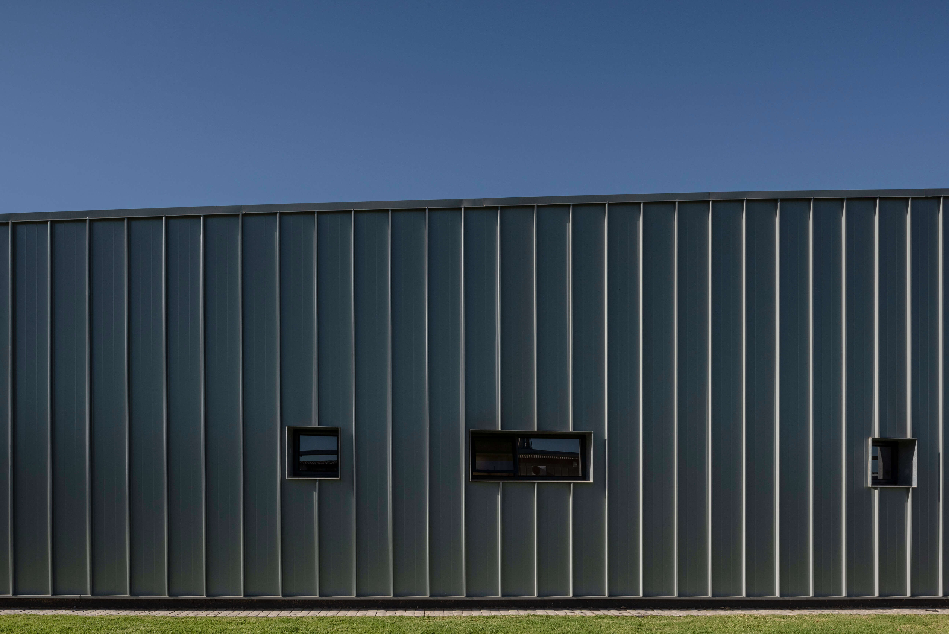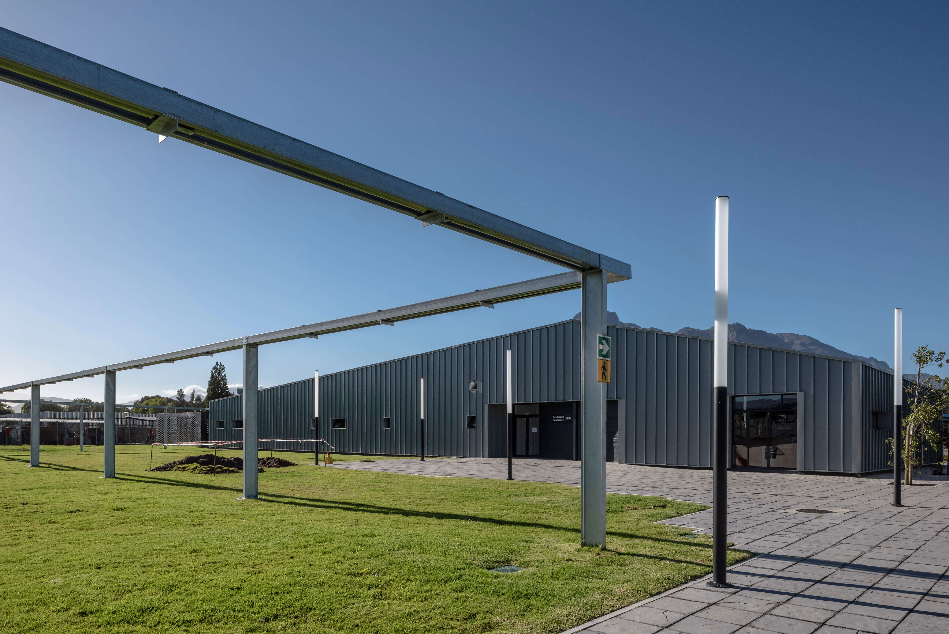RFG Laboratory & New Product Development Facility
Located at the long-established RFG food production campus in Groot Drakenstein in the Western Cape, these two new facilities - a New Product Development Facility (NPD) and a Laboratory, were designed simultaneously for RFG - a major producer of fresh, frozen and long-life meal solutions.
The NPD facility brief called for a large preparatory kitchen with associated service components, a staff component including office space and meeting rooms, and a public component including a food theatre and reception area. The Laboratory building comprises three highly specialised laboratory spaces with associated services and a small staff component including an office and a meeting room.
Both buildings were conceived as steel sheds, appropriate to the somewhat rural context of the area, and in congruence with the existing industrial buildings and nature of activity across the site. The Groot Drakenstein mountains to the west serve as a spectacular backdrop and this inspired the divergence from a standard warehouse typology to an asymmetric shed form resulting in the building profiles subtly emulating the rise and fall of the mountains beyond. This was achieved structurally through a series of different height portal frames running the length of each building that generate sloping eaves along the long elevations and horizontal eaves along the short elevations. The play of roof lines was further enhanced by arranging the two building forms at ninety degrees to one another. Equally important was the focus on achieving the highly specialised, serviced and finished interiors concurrently ensuring that all the spaces are user-friendly, functionally efficient and climatically comfortable.
The two facilities along with their associated external spaces create a cohesive pair of new building forms that contribute positively to the existing RFG fabric of various size and form industrial buildings. Ultimately their fresh design has been integral in informing the redevelopment and upgrade of other existing facilities as well as all infrastructure and services across the site as part of a considered, coherent masterplan.
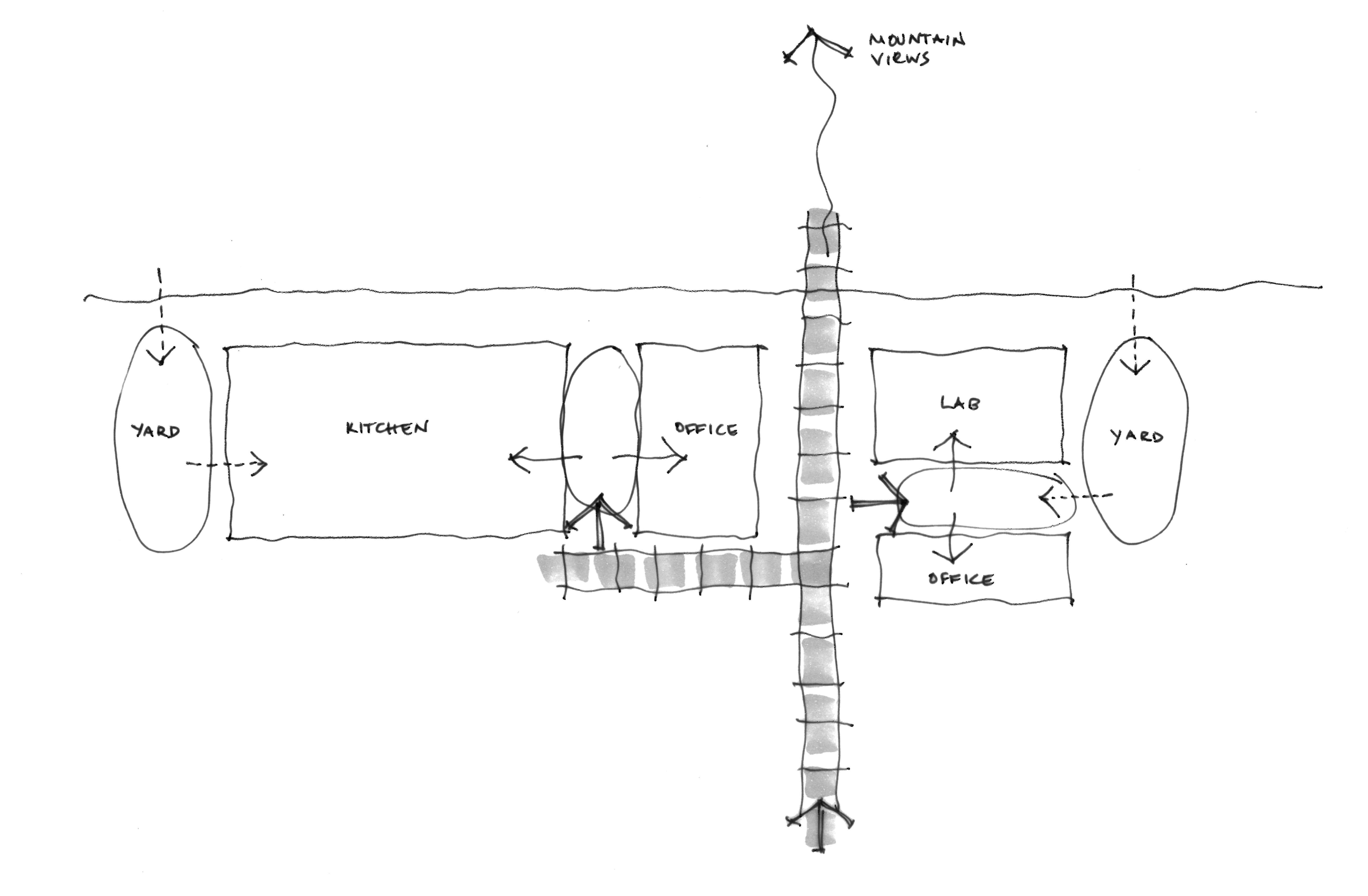
Location
Pniel, Cape Winelands
Completion
2018
Client
RFG
Stuctural & Civil Engineer
WSP
Mechanical & Fire Engineer
WSP
Quantity Surveyor
Michael Baker & Associates
Photography
Dave Southwood
