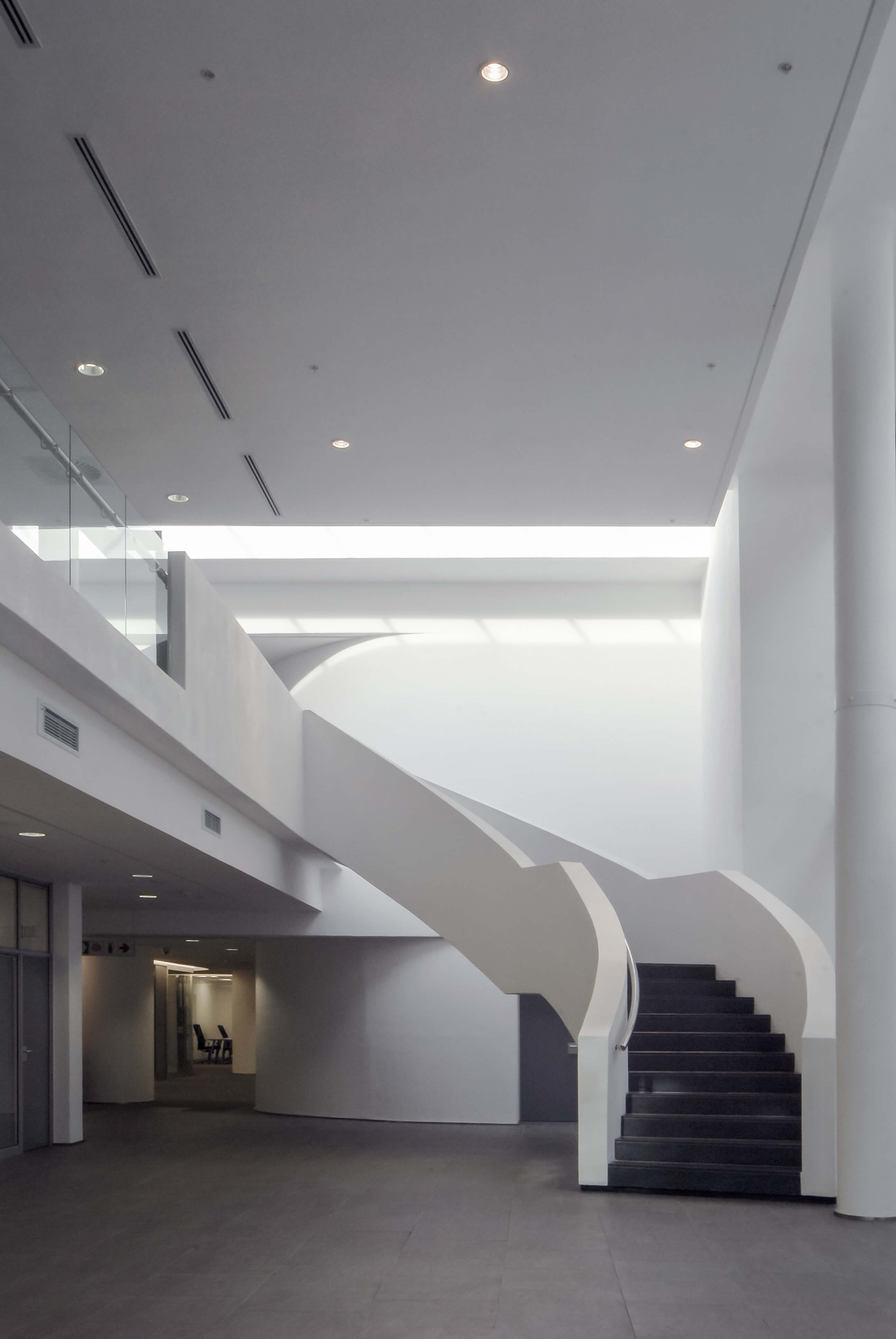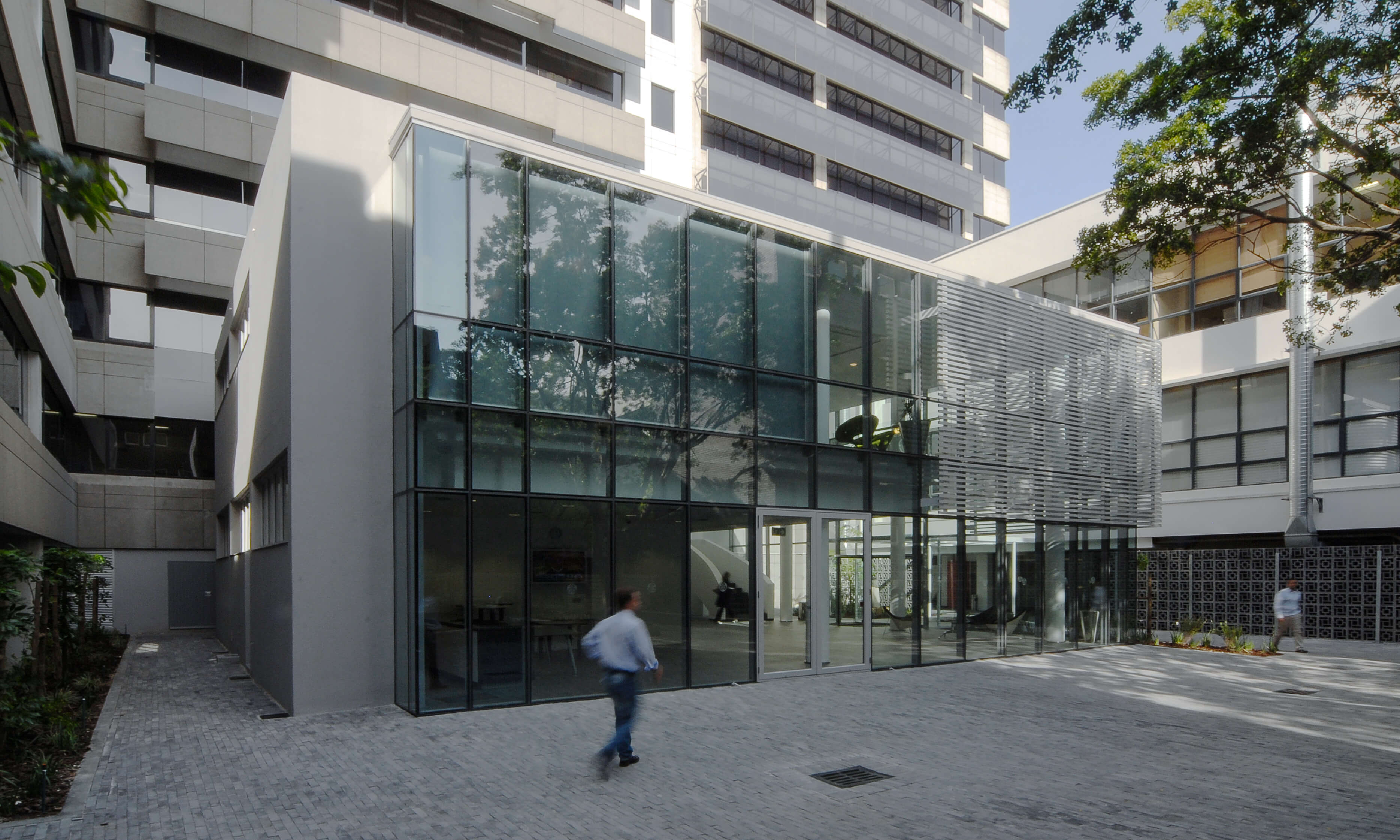Old Mutual Central Campus
The Central Campus facility was developed as an in-house business school for Mutual Park. The project is a continuation of earlier work and the third project by the practice on the campus.
Sitting amongst 1960’s and 1980’s office buildings the facility is organised around a new-build entrance element that connects to repurposed floors of an existing office building. The vision was to create a sleek, contemporary and calm environment in a forgotten courtyard.
The entrance is a glazed atrium that contains vertical circulation, meeting and entertainment spaces forming the social hub of the facility. This space was developed as a counterpoint to the insular classroom spaces and is wrapped in full height glazing that fills the space with natural light and creates a connection to the garden courtyard beyond. The courtyard is designed as an extension of the atrium for summer events and is defined by new planted breeze block screen walls hiding existing services.
To avoid confusing circulation within the repurposed office floors, passages are generous and sight lines are extended with curved corners in both glazing and partitions. This motif is repeated in the feature curved stair in the the atrium.
Old Mutual Central Campus
The Central Campus facility was developed as an in-house business school for Mutual Park. The project is a continuation of earlier work and the third project by the practice on the campus.
Sitting amongst 1960’s and 1980’s office buildings the facility is organised around a new-build entrance element that connects to repurposed floors of an existing office building. The vision was to create a sleek, contemporary and calm environment in a forgotten courtyard.
The entrance is a glazed atrium that contains vertical circulation, meeting and entertainment spaces forming the social hub of the facility. This space was developed as a counterpoint to the insular classroom spaces and is wrapped in full height glazing that fills the space with natural light and creates a connection to the garden courtyard beyond. The courtyard is designed as an extension of the atrium for summer events and is defined by new planted breeze block screen walls hiding existing services.
To avoid confusing circulation within the repurposed office floors, passages are generous and sight lines are extended with curved corners in both glazing and partitions. This motif is repeated in the feature curved stair in the the atrium.




Location
Mutual Park, Pinelands,
Cape Town
Completion
2009
Client
Old Mutual Properties
Stuctural Engineer
KFD Wilkinson
Mechanical, Electrical & Fire Engineer
Solution Station
Photography
Mike Wesson
Stuctural Engineer
KFD Wilkinson
Mechanical, Electrical & Fire Engineer
Solution Station
Photography
Mike Wesson







