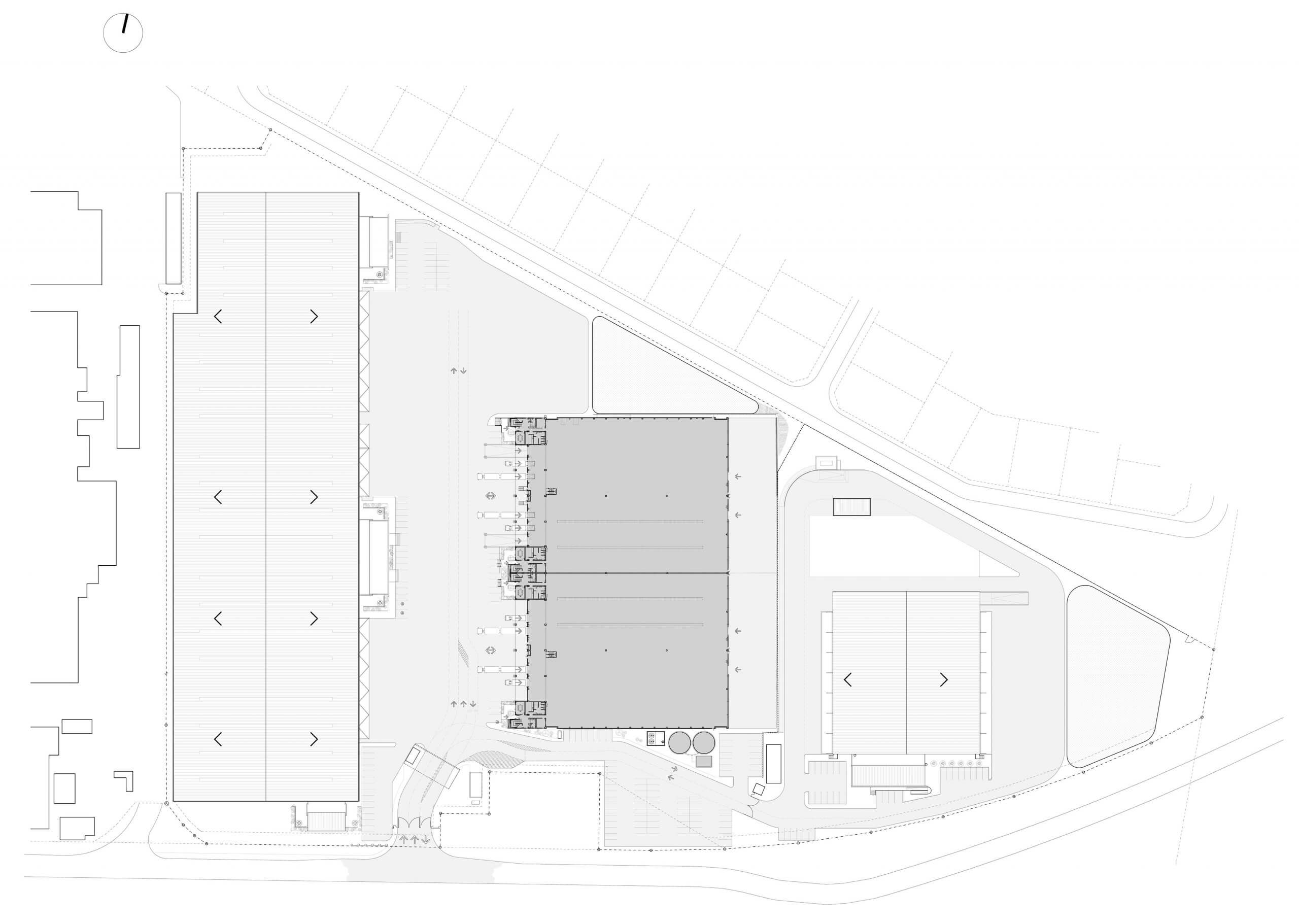Mill Road Industrial Park Phase 2
One of the unknown factors in speculative warehouse design is the space configuration required to best serve the needs of the rental market. To overcome this, a flexible design that affords multiple tenant configurations, is critical. This flexibility allows a variety of tenants to be accommodated and therefore maximise rental returns.
The Phase 2 warehouse was completed as a single volume warehouse providing 10,270m² GLA with options to divide the space in two, three or four (2,560m² GLA) units. The additional floor area provided by the mezzanine level, over the loading bays below, provides further flexibility and options for lettable area.




Location
Bellville, Cape Town
Completion
2020
Client
Growthpoint Properties
Area
10,270m² total
Stuctural & Civil Engineer
Zutari
Mechanical & Fire Engineer
Solution Station
Quantity Surveyor
MLC
Photography
Dave Southwood









