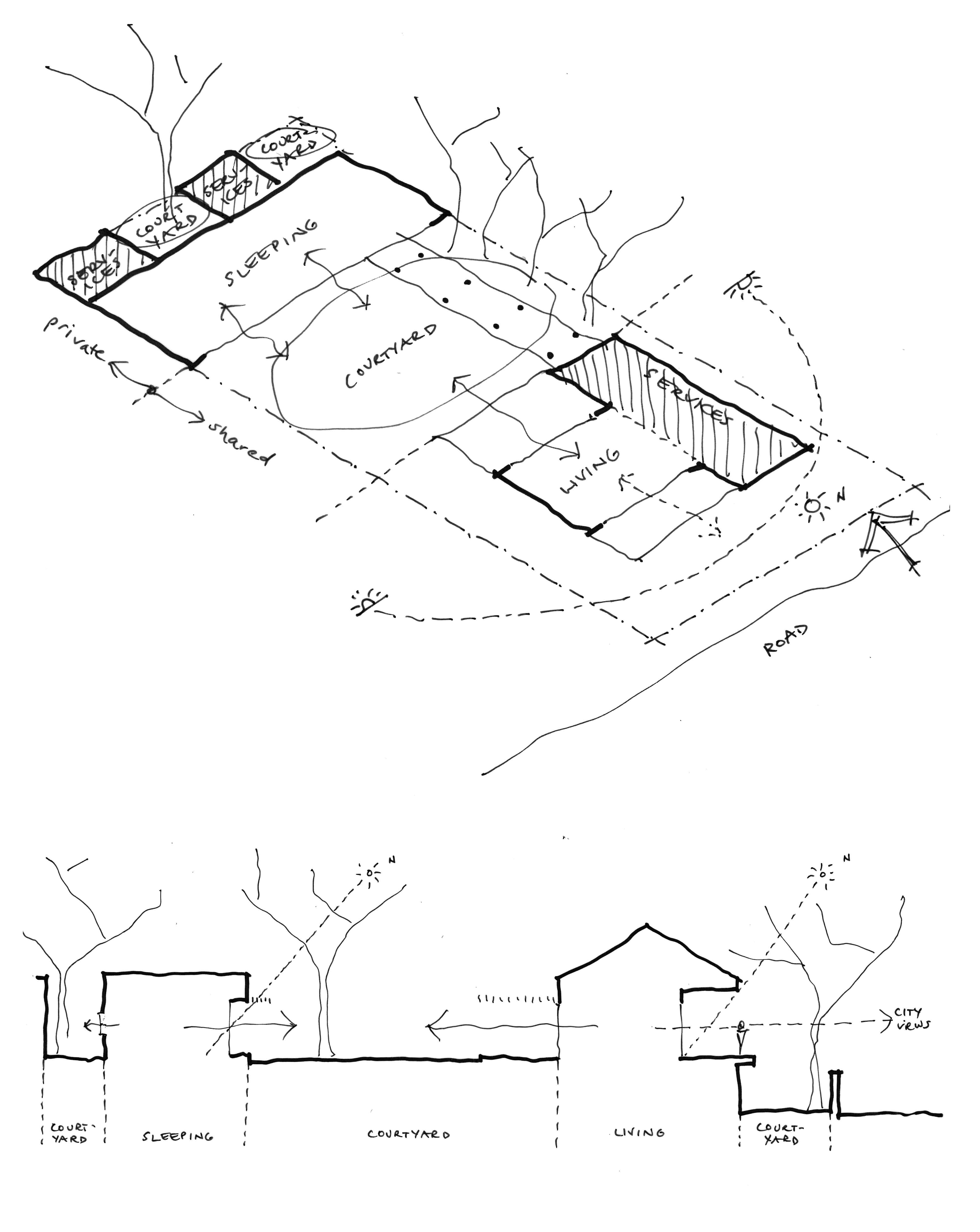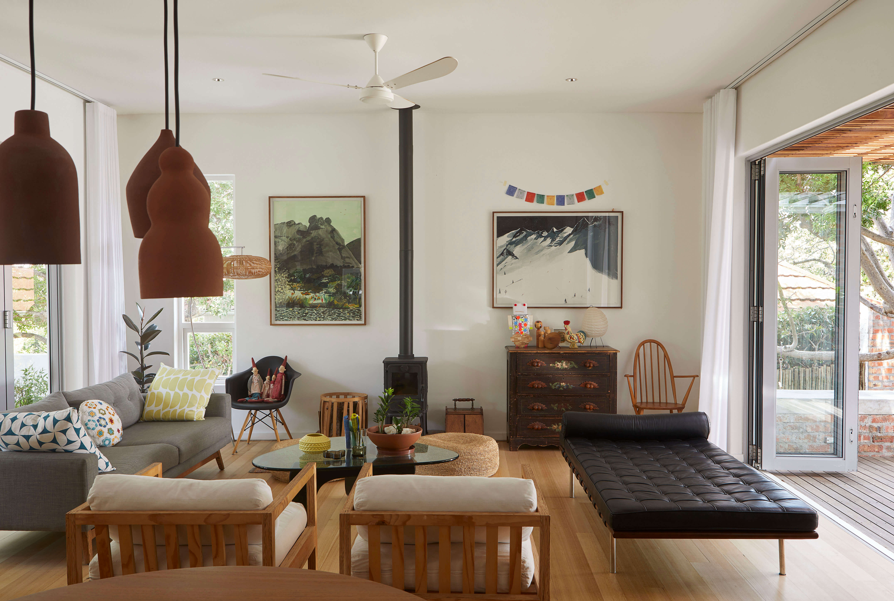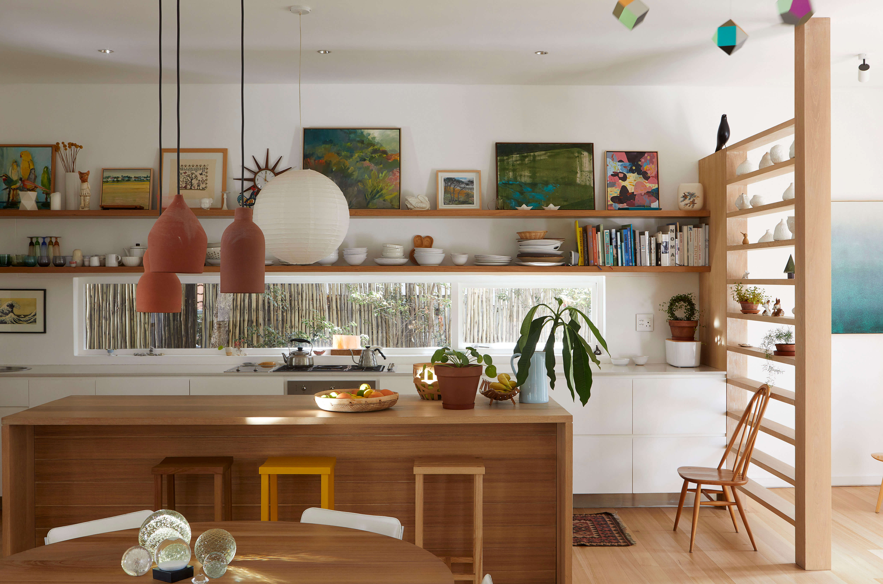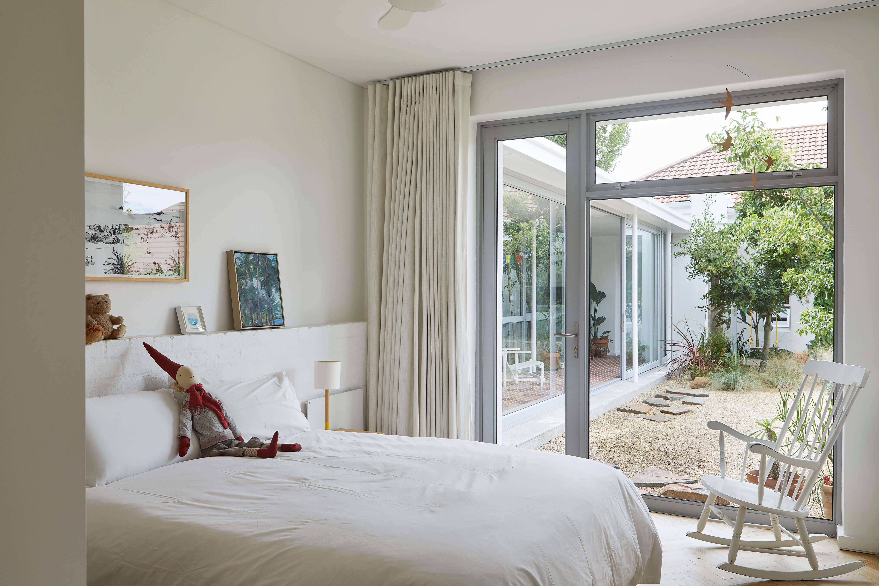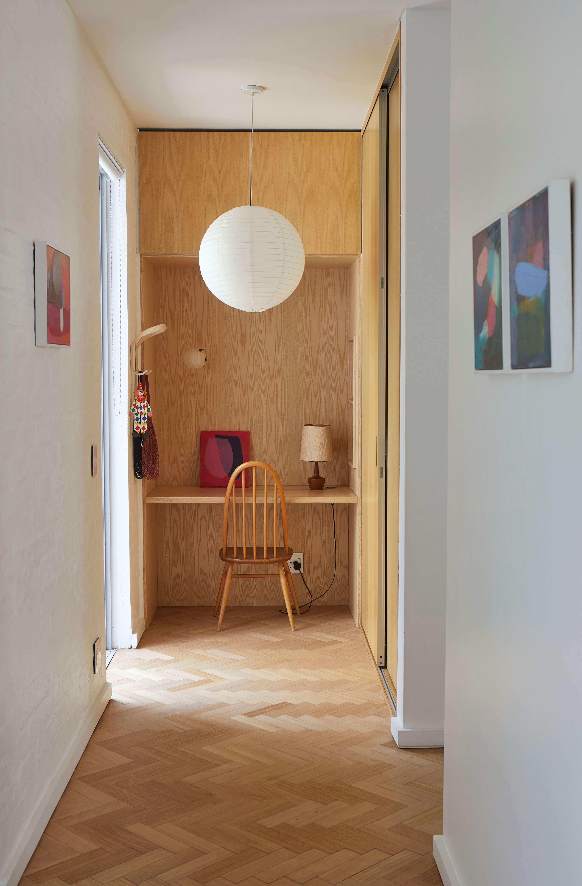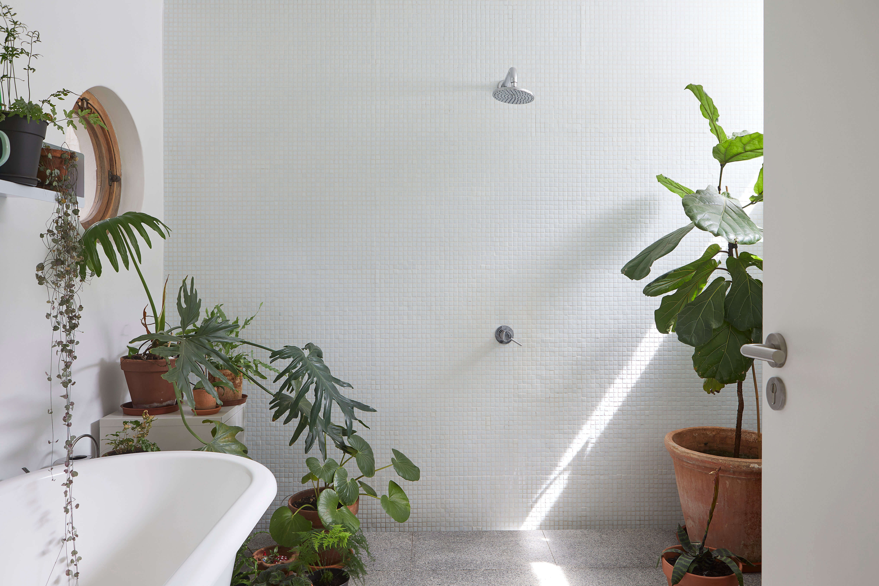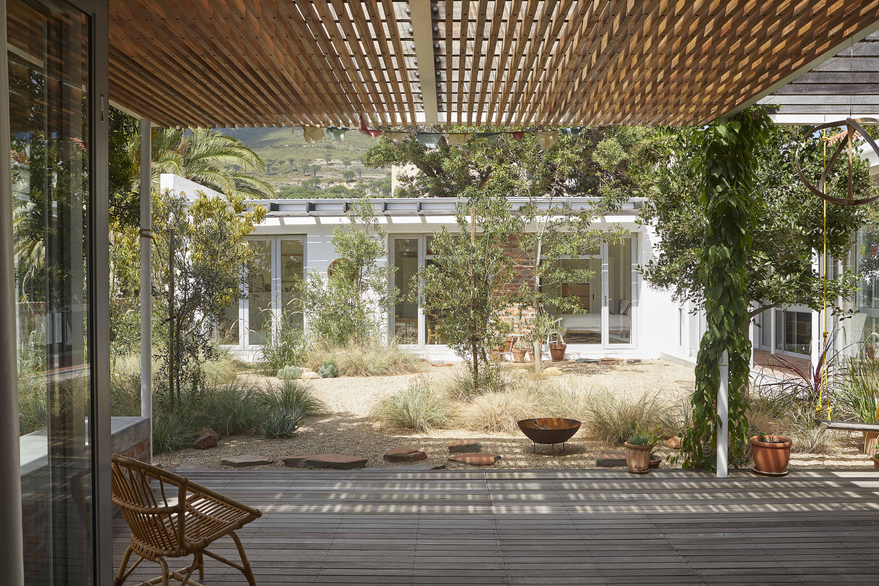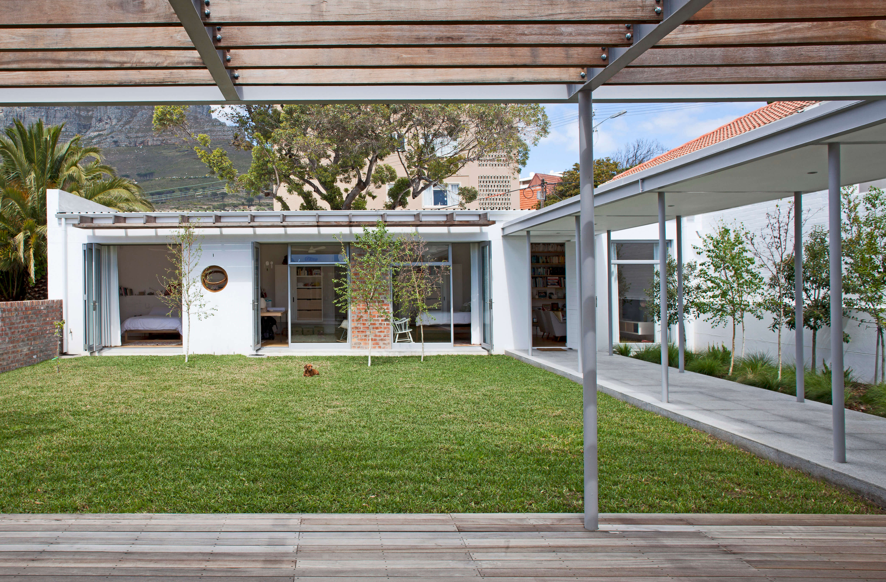Courtyard House
Located in an urban context, Courtyard House maintains a contextually sensitive street facade, typical of the 1930’s red-tiled houses in the area. Beyond this facade, the plan takes on a more modern layout and is structured around a large central courtyard that opens the house up to east views of Devil’s Peak and Table Mountain. The living and kitchen wing on the street side is linked by a glazed walkway to the sleeping wing at the rear of the site, maximising exposure of each wing to north light as well as layering levels of privacy and differentiating usage. Smaller courtyards are inserted throughout the house to create a patchwork of interconnected internal and external spaces, capturing sunlight and nature at different times of the day.
