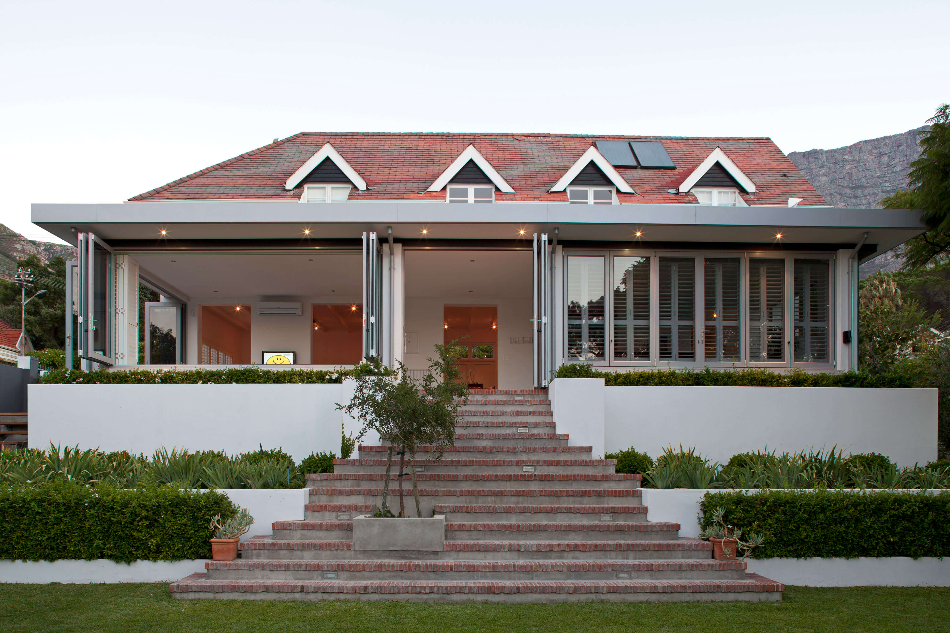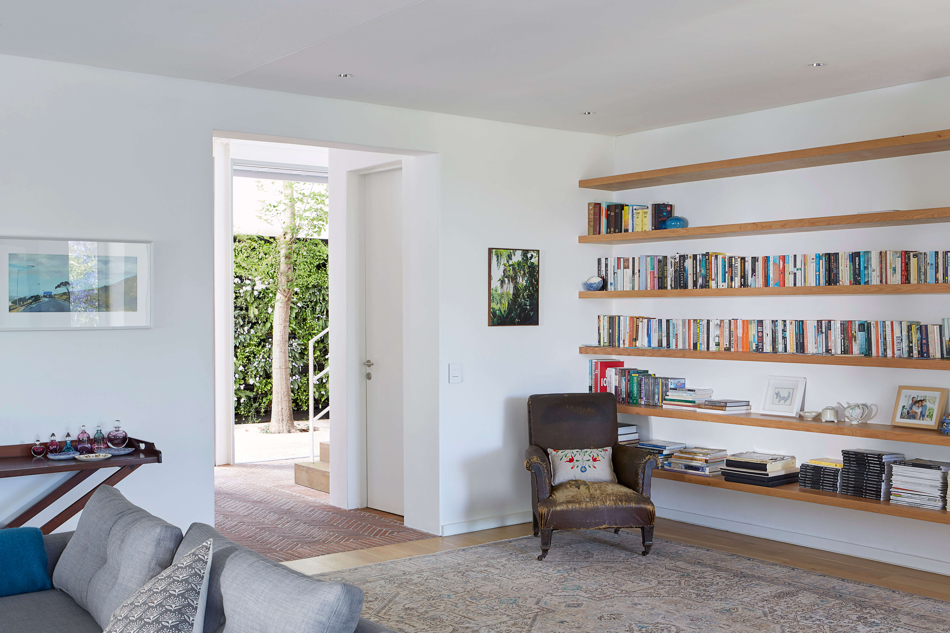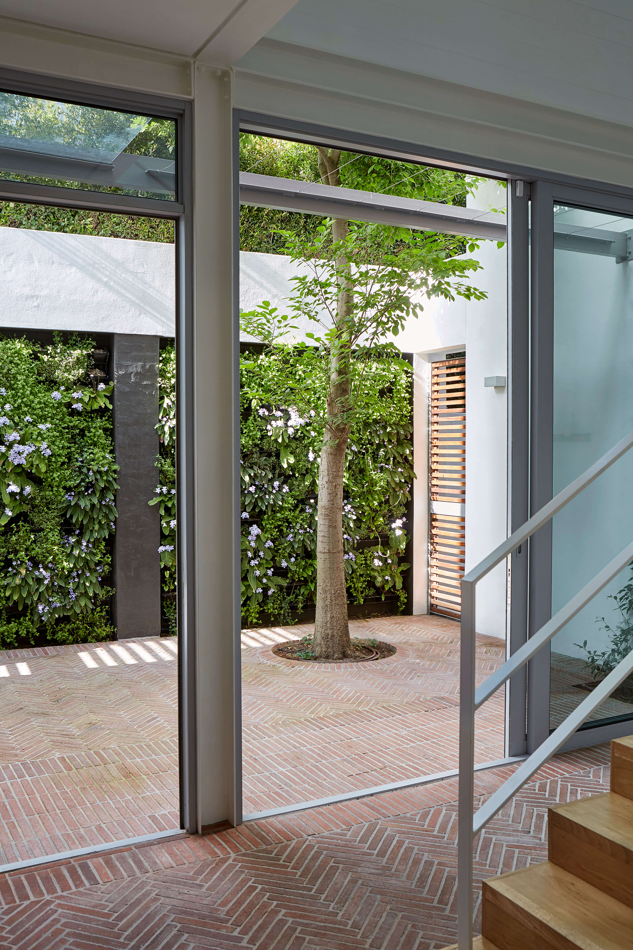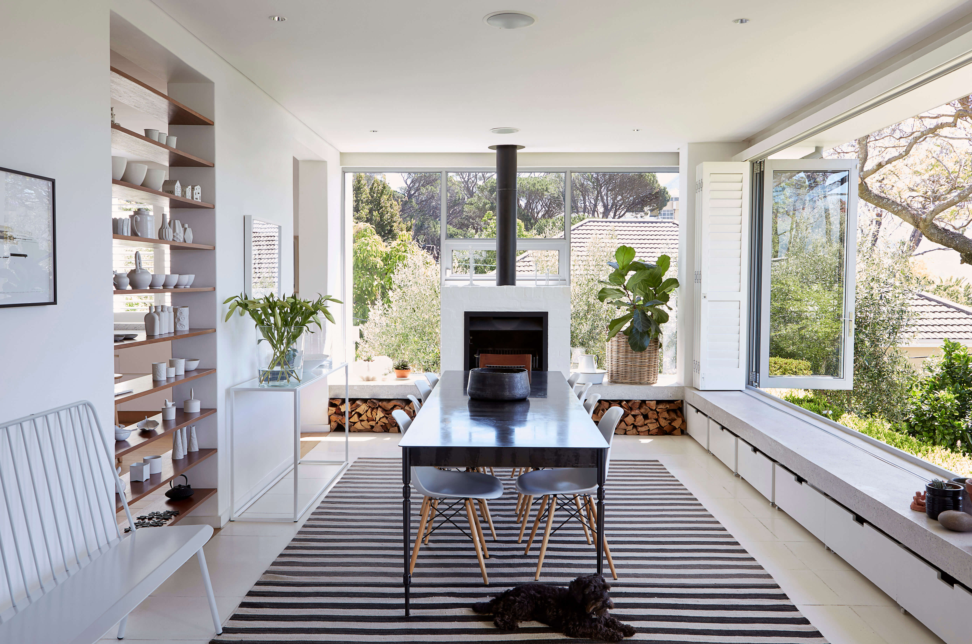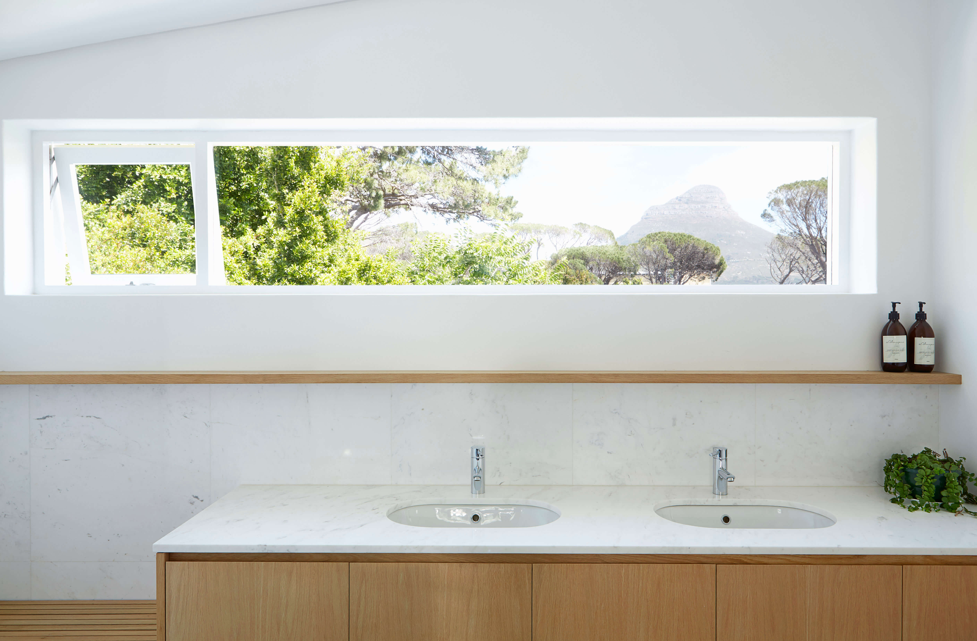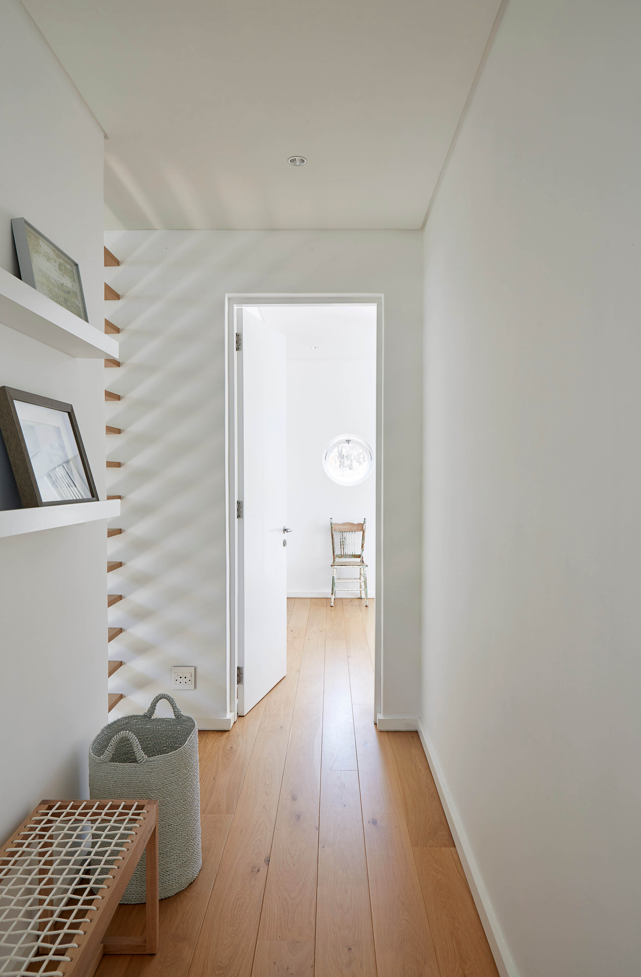House for a Landscaper
Additions and alterations to this Arts & Crafts home positioned on the slopes of Table mountain, were consciously considered to respond to the requirements of modern living whilst respecting the original architectural heritage. The design transforms the previously confined spaces into a haven of light, space and greenery. Living and sleeping spaces are split between storeys but are connected vertically by a double-volume entrance hall and staircase adjacent to a central courtyard that creates a private leafy-green sanctuary in the heart of the home. To the north, the reinterpreted verandah, defined by fully-openable folding/sliding windows and shutters, stretches across the width of the house, softening the boundary between house and garden. Throughout the house, the use of tactile natural finishes alongside contrasting clean structural lines and accent colours further blurs the distinction between inside and out.


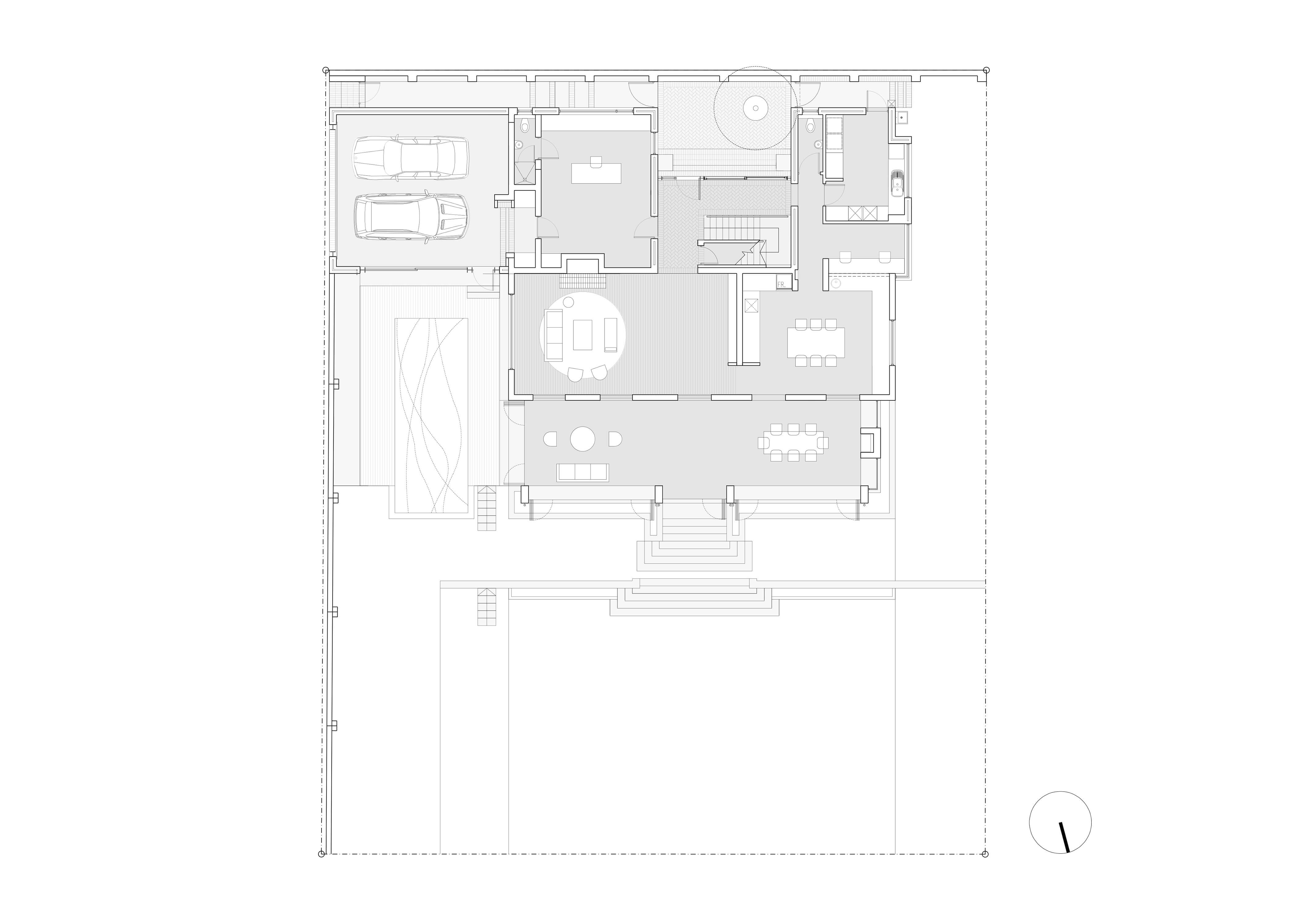
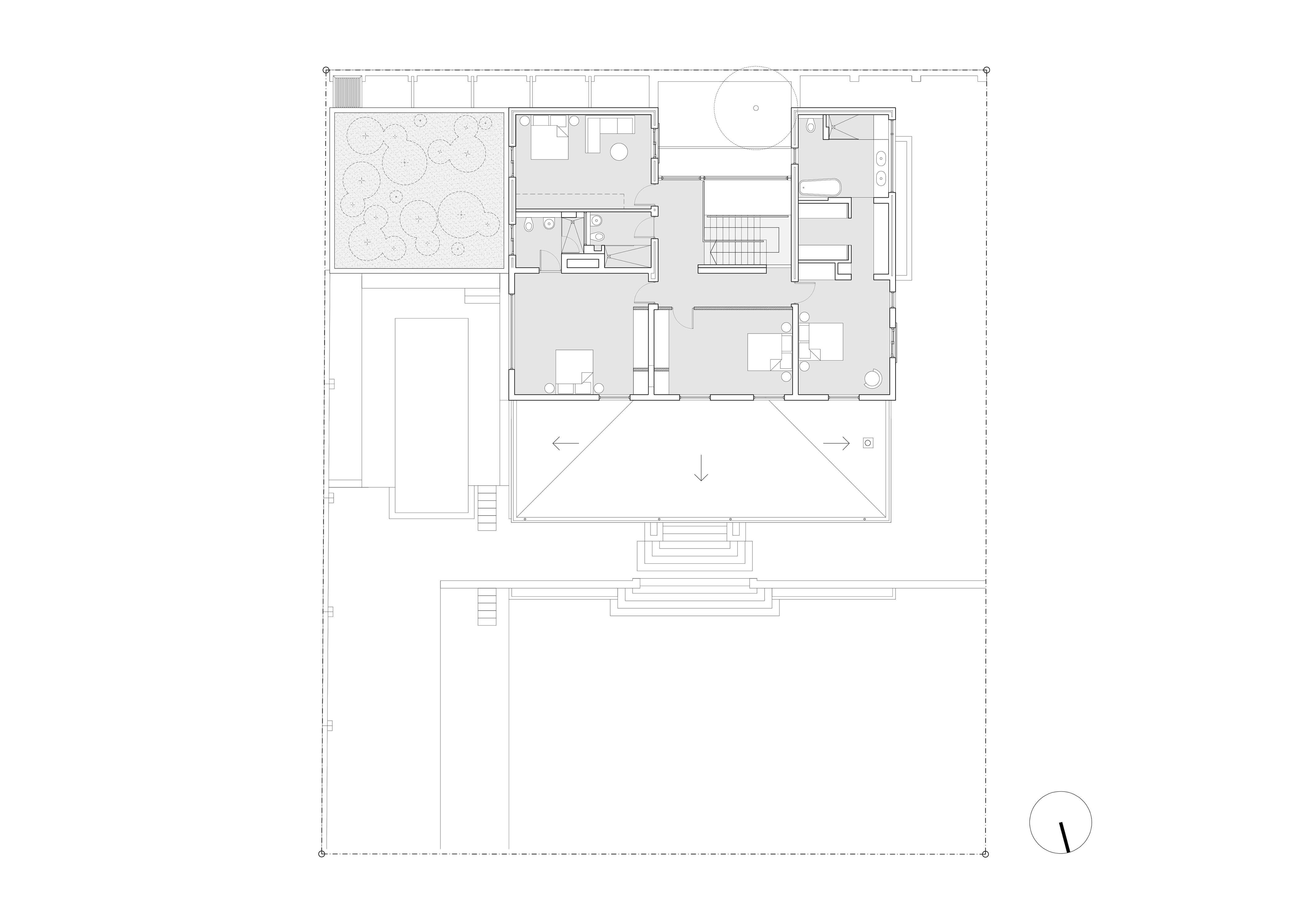


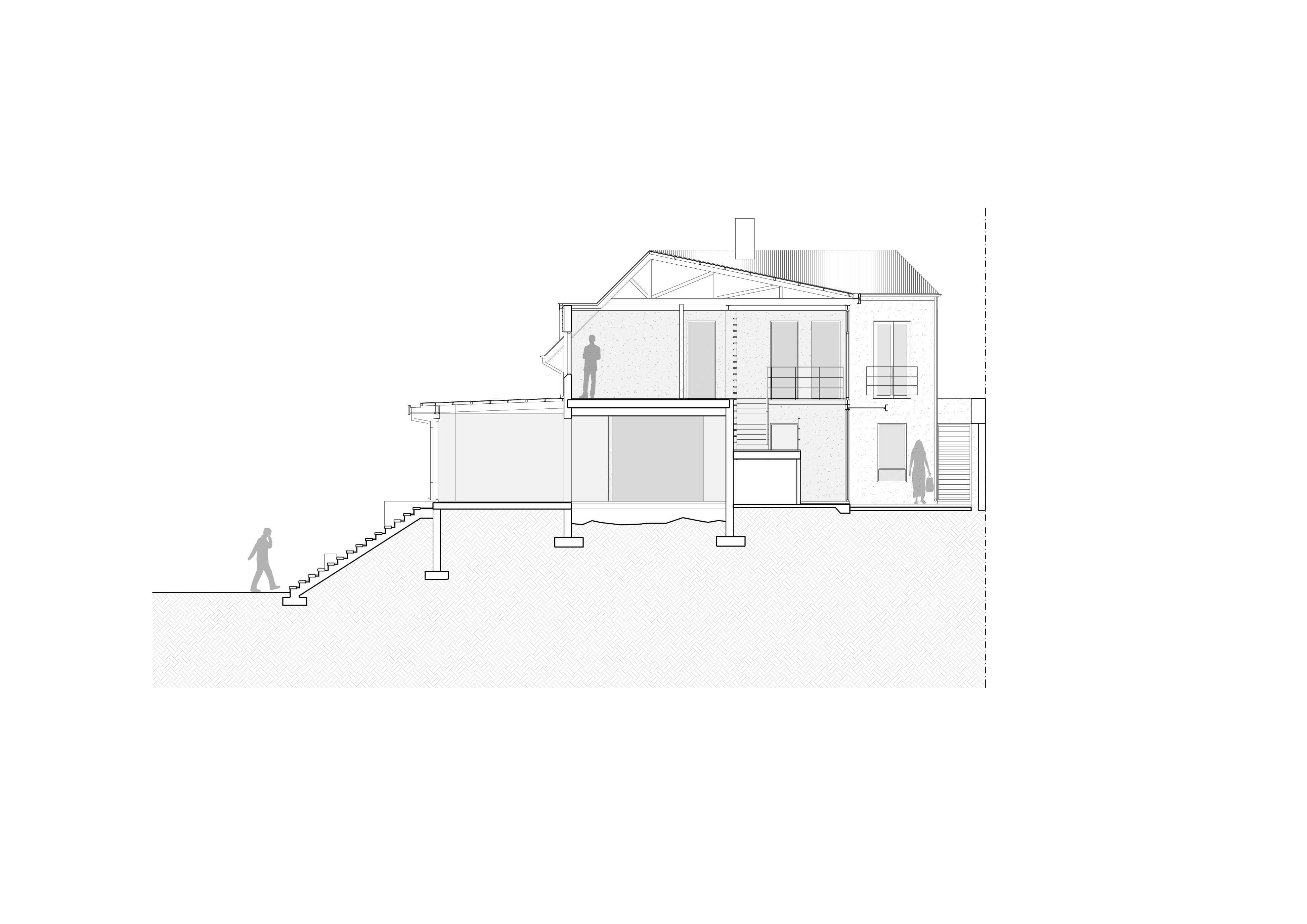

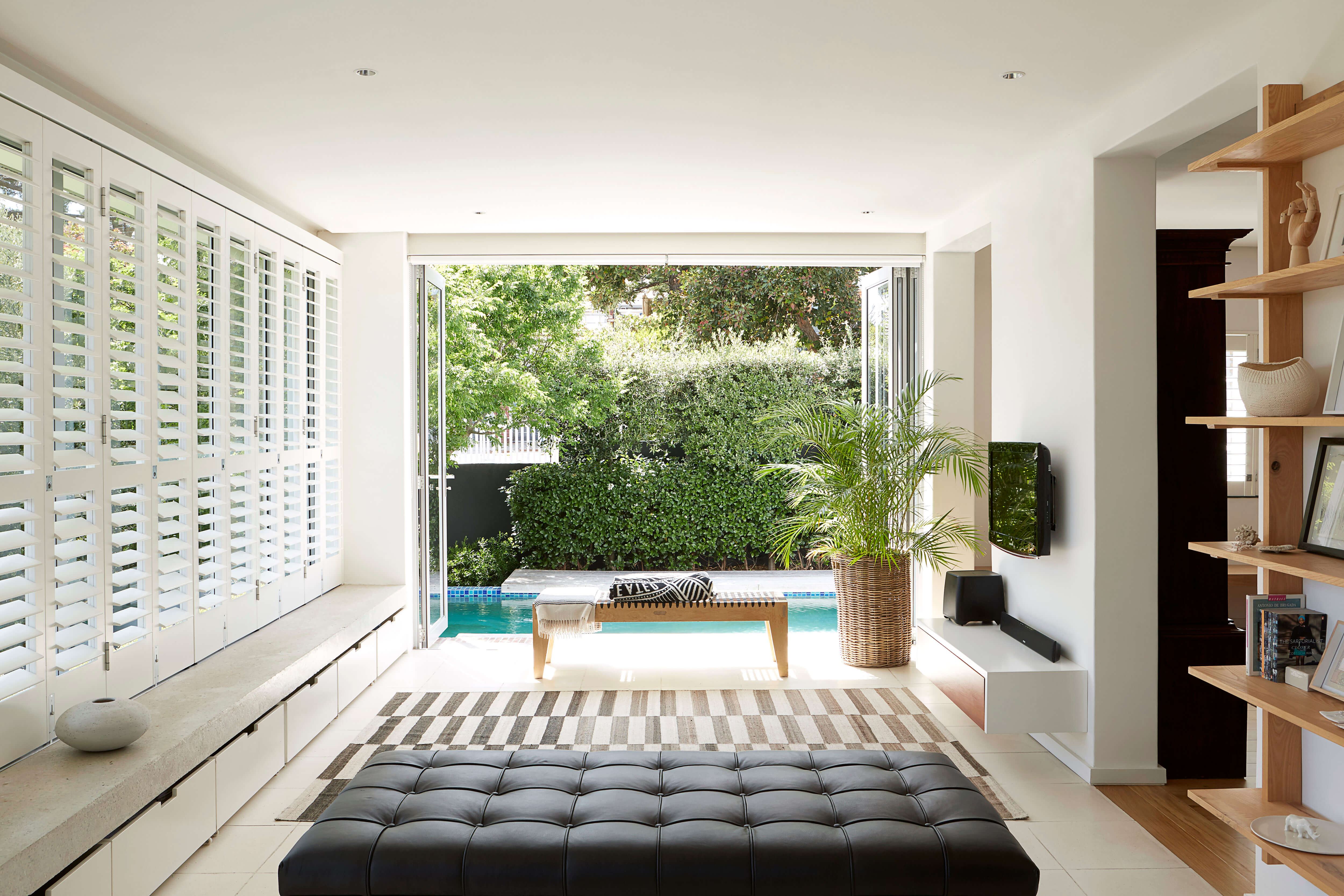

Location
Vredehoek,
Cape Town
Completion
2015
Quantity Surveyor
Shevell Simpson
Photography
Inge Prins
Dave Southwood
