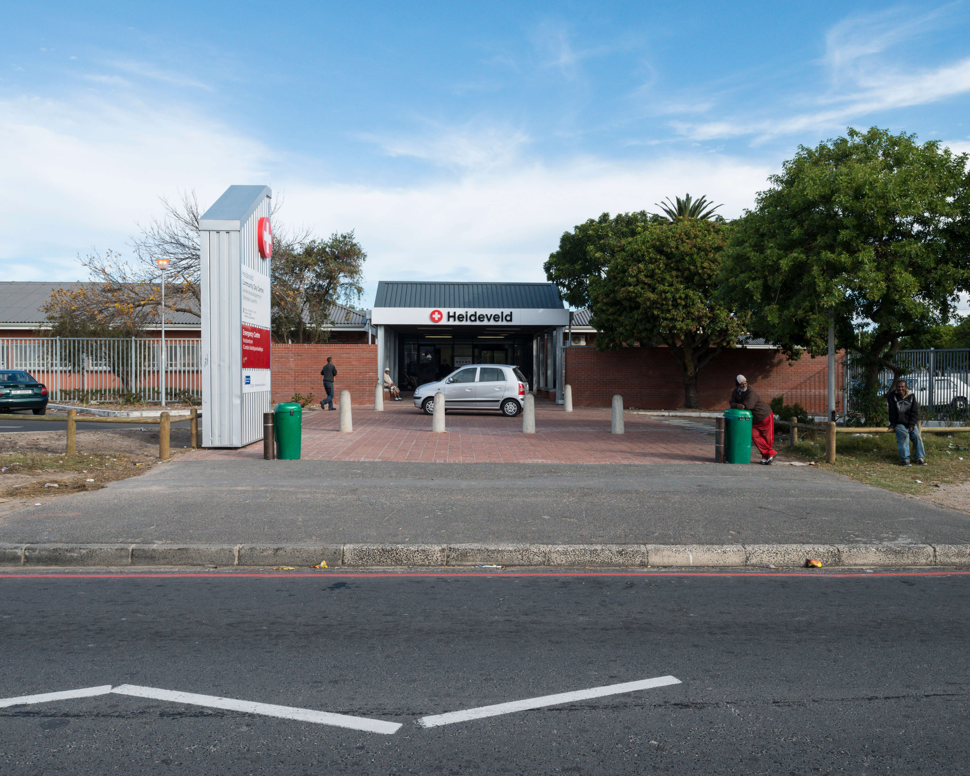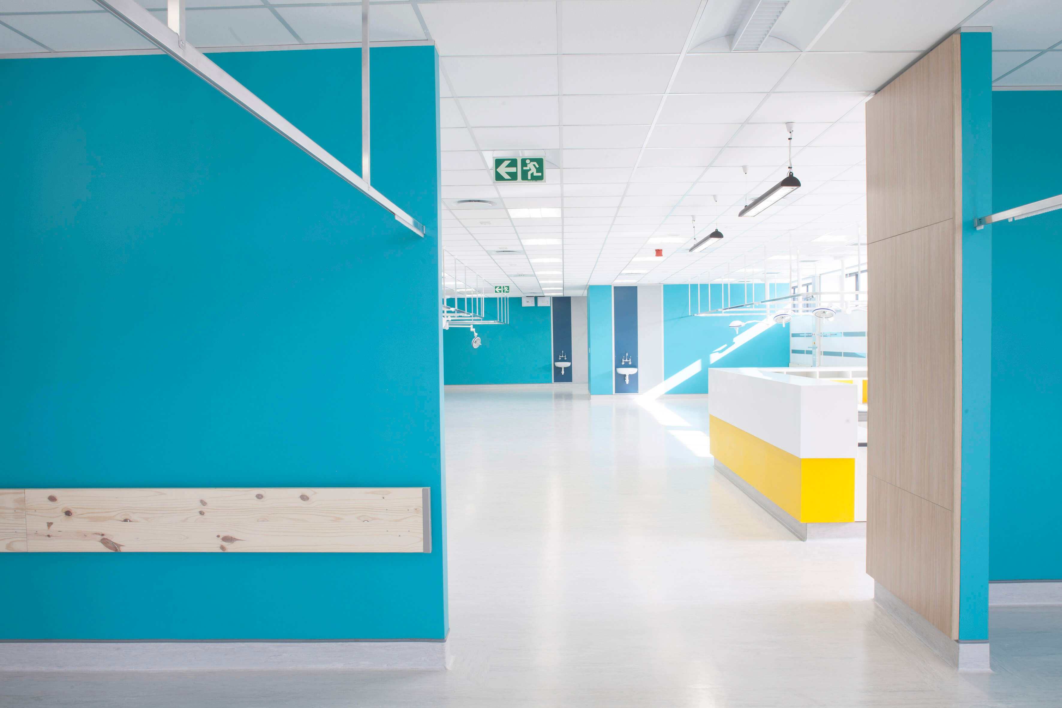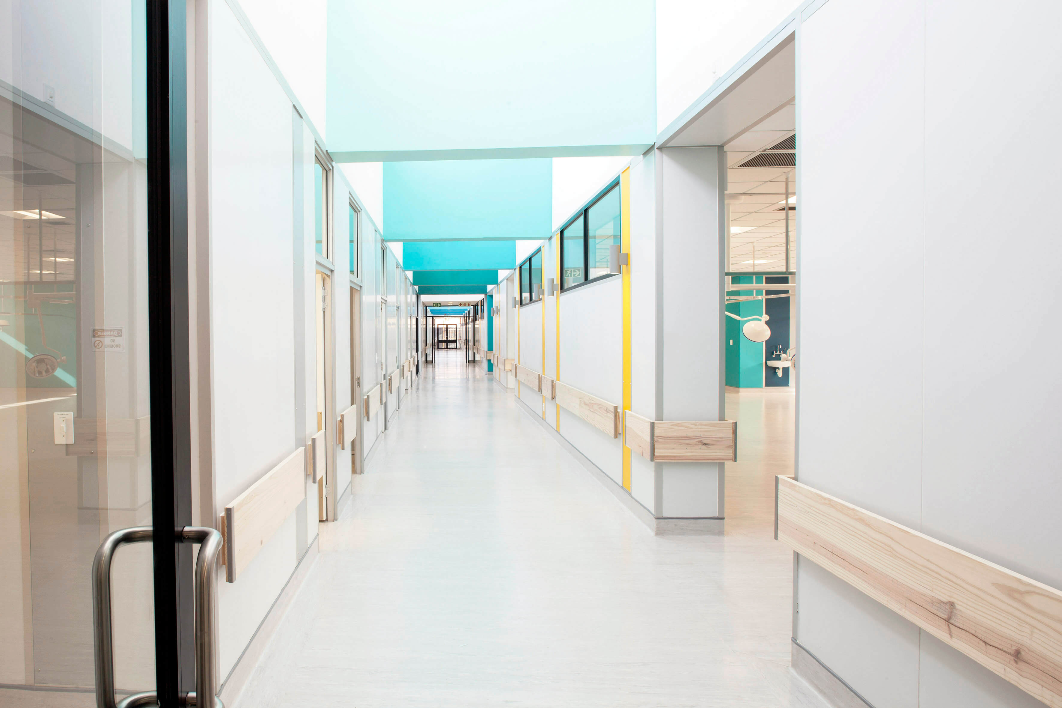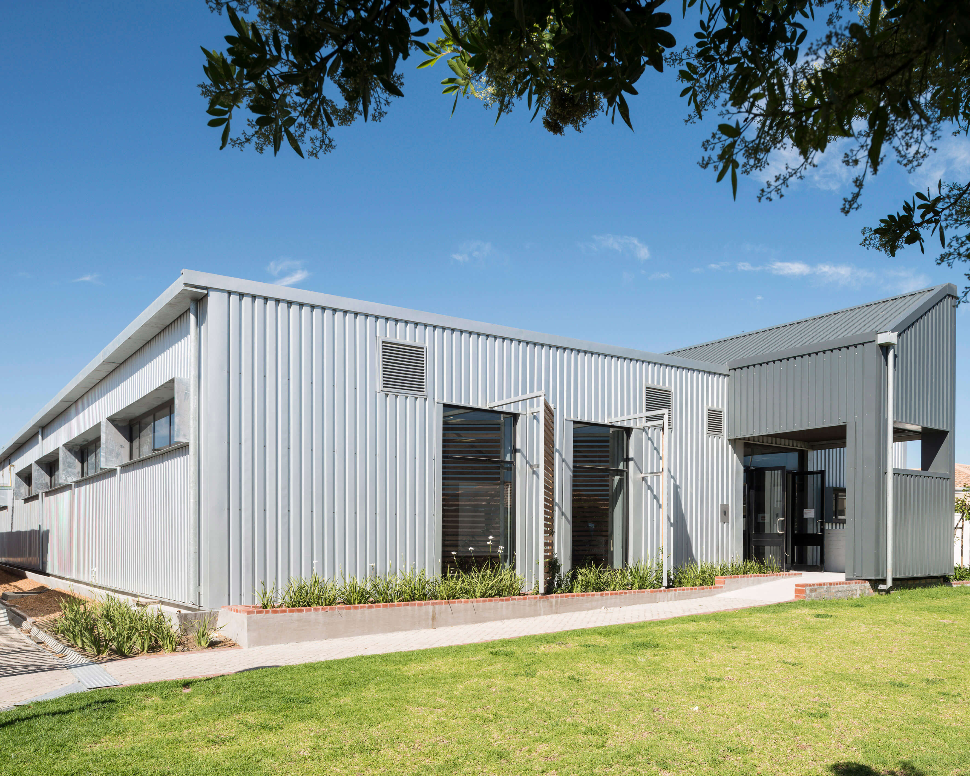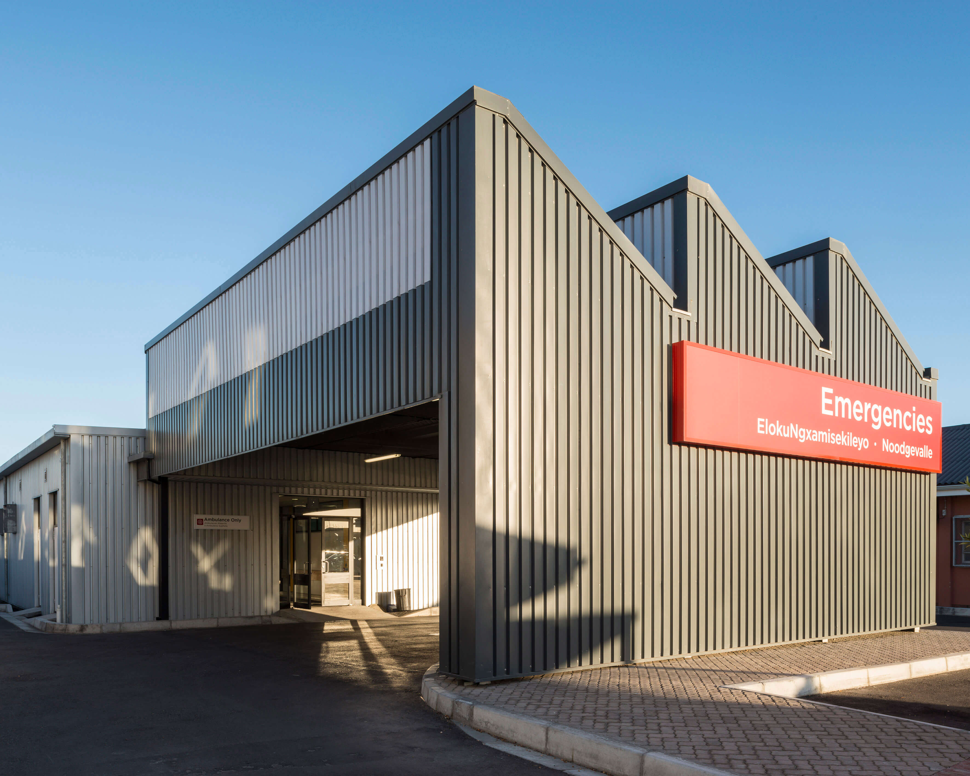Heideveld Community Health Clinic Upgrade & New Emergency Centre & Observation Ward
The 24hr Heideveld Emergency Centre (EC) and Observation Ward was developed to provide a temporary facility for the greater Heideveld community after the GF Jooste Hospital was decommissioned and will be in use until a new, permanent hospital and EC is built. It is a new building, located adjacent to the existing Heideveld Community Health Clinic (CHC). As part of the same project, parts of the existing CHC were upgraded including the main entrance on Heideveld Road, and a new landscaped public parking area was provided along the street interface.
The requirement for the new EC and Obs. Ward to be a temporary, as well as mostly relocatable, structure was a key influence in its design. The structure is essentially composed from a ‘kit of parts’ - a structural steel portal frame, an external facade/ cladding system, steel window surrounds, aluminium windows and doors, and an internal modular walling system incorporating colour-coded vertical panels for service access - all of which can be dismantled and reassembled elsewhere. The concrete raft foundation and cast floor slab that the structure sits on are the only major expendable elements.
The form of the building is generated from a simple plan layout whereby a clerestory-lit central circulation spine divides cellular ‘servant’ functions (ablutions, kitchens, sluice) to one side and large open-plan ‘served’ functions (main wards, treatment areas) to the other. The canopy over the ambulance drop-off point at the start of the circulation zone, takes on a saw-tooth profile to highlight the entrance and similarly the same profile is repeated at the main entrance to the CHC.
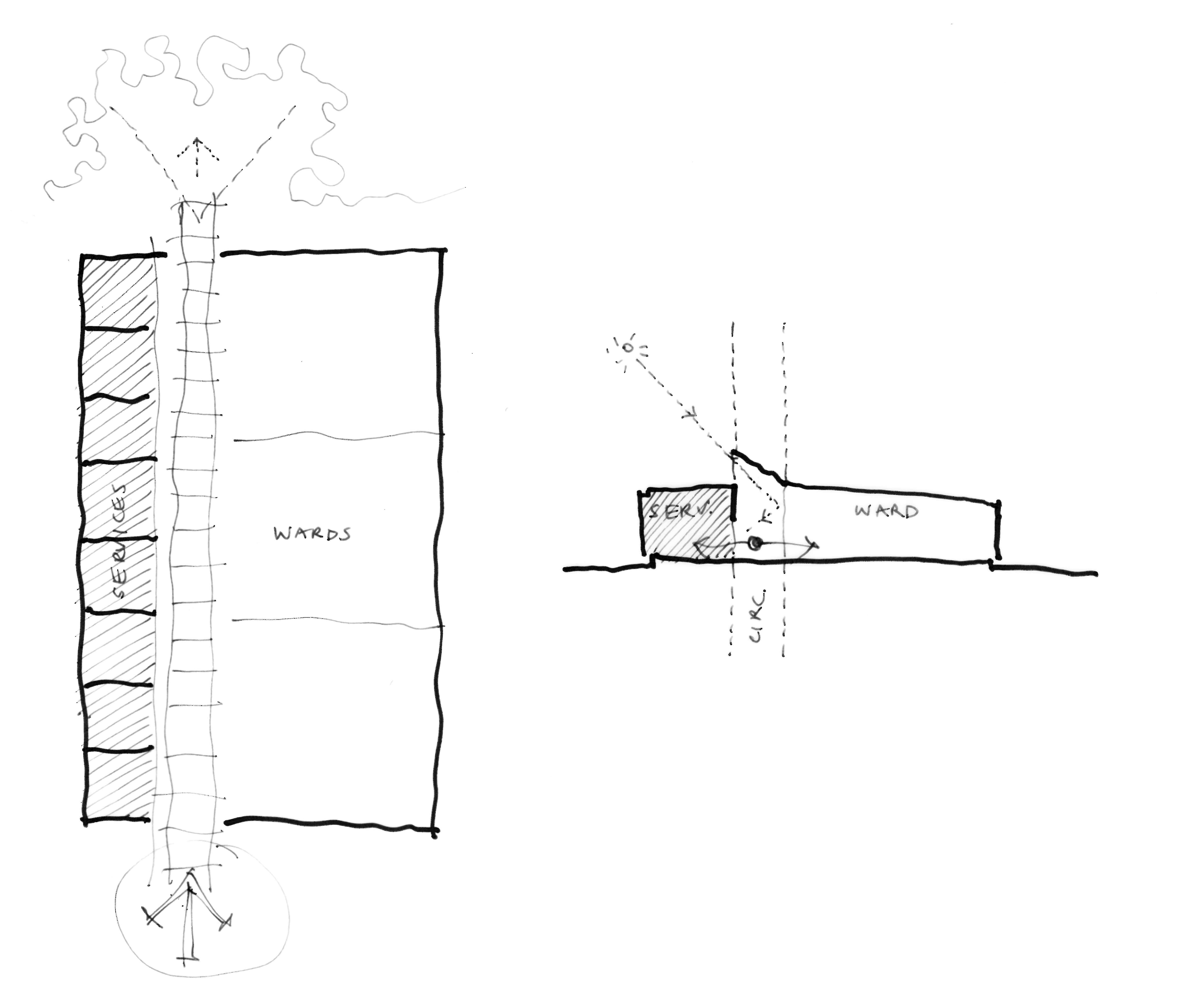

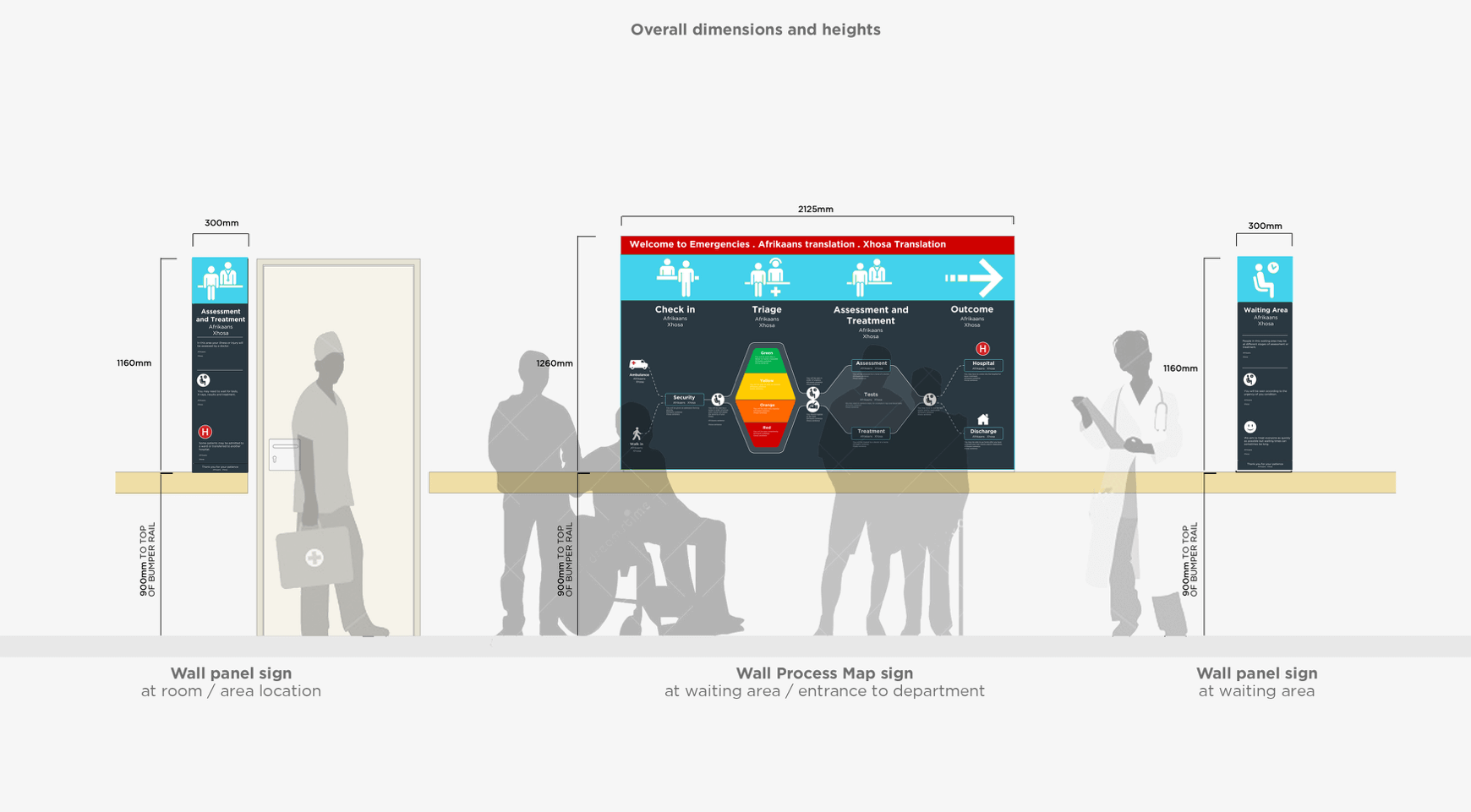

Trading as Workshop 6 Architecture
Location
Heideveld, Cape Town
Completion
2014
Client
Department of Public Works
Structural & Civil Engineer
Ace Consulting
Mechanical & Fire Engineer
Element Consulting
Quantity Surveyor
Talani
Photography
Dave Southwood

