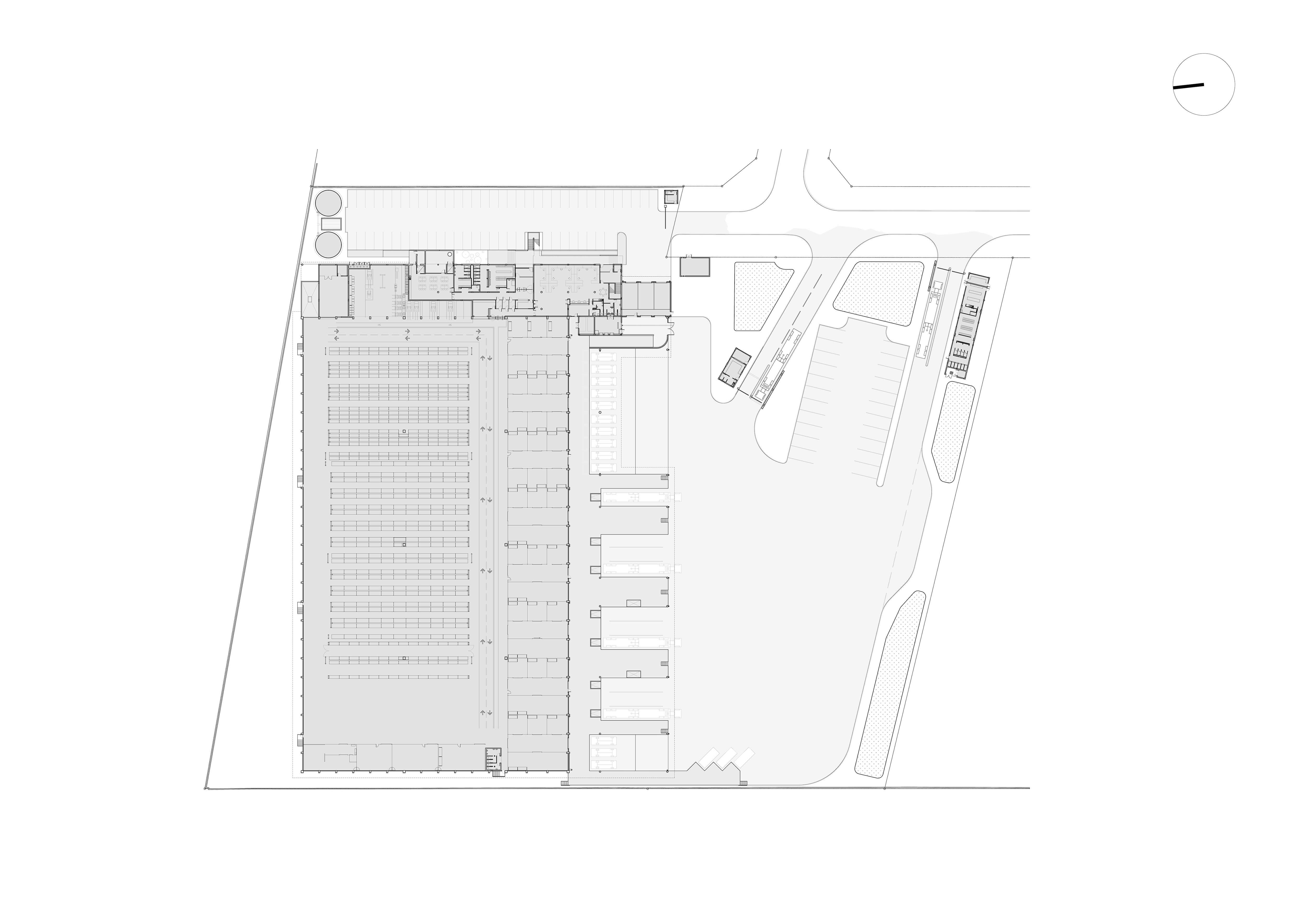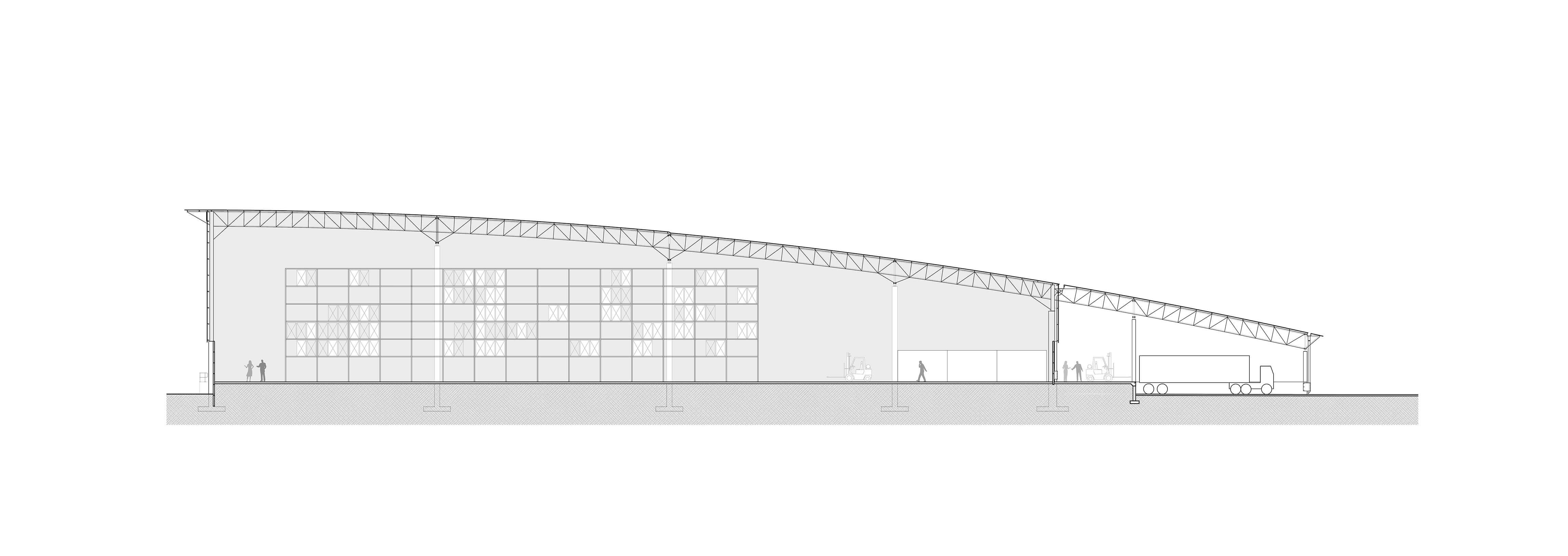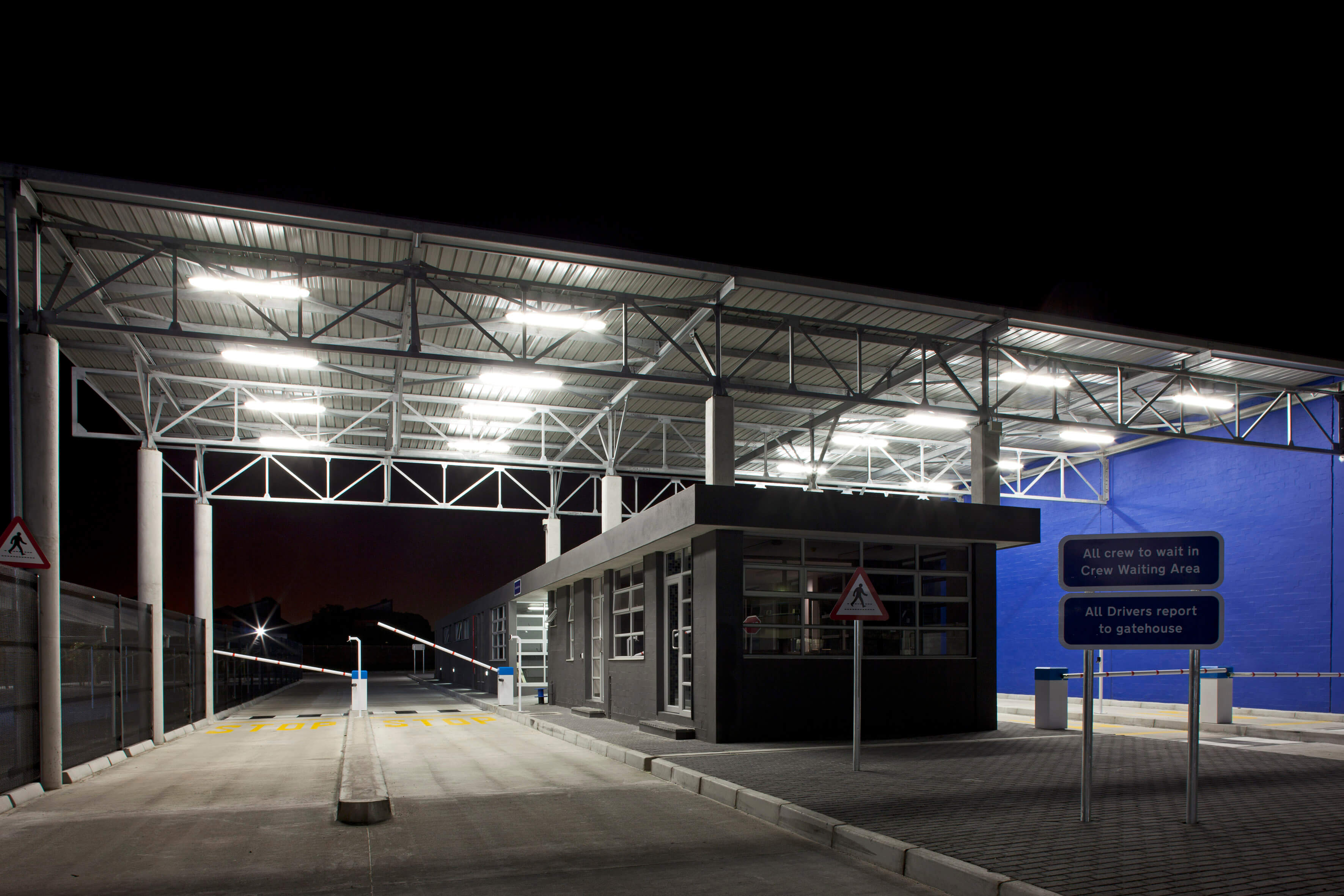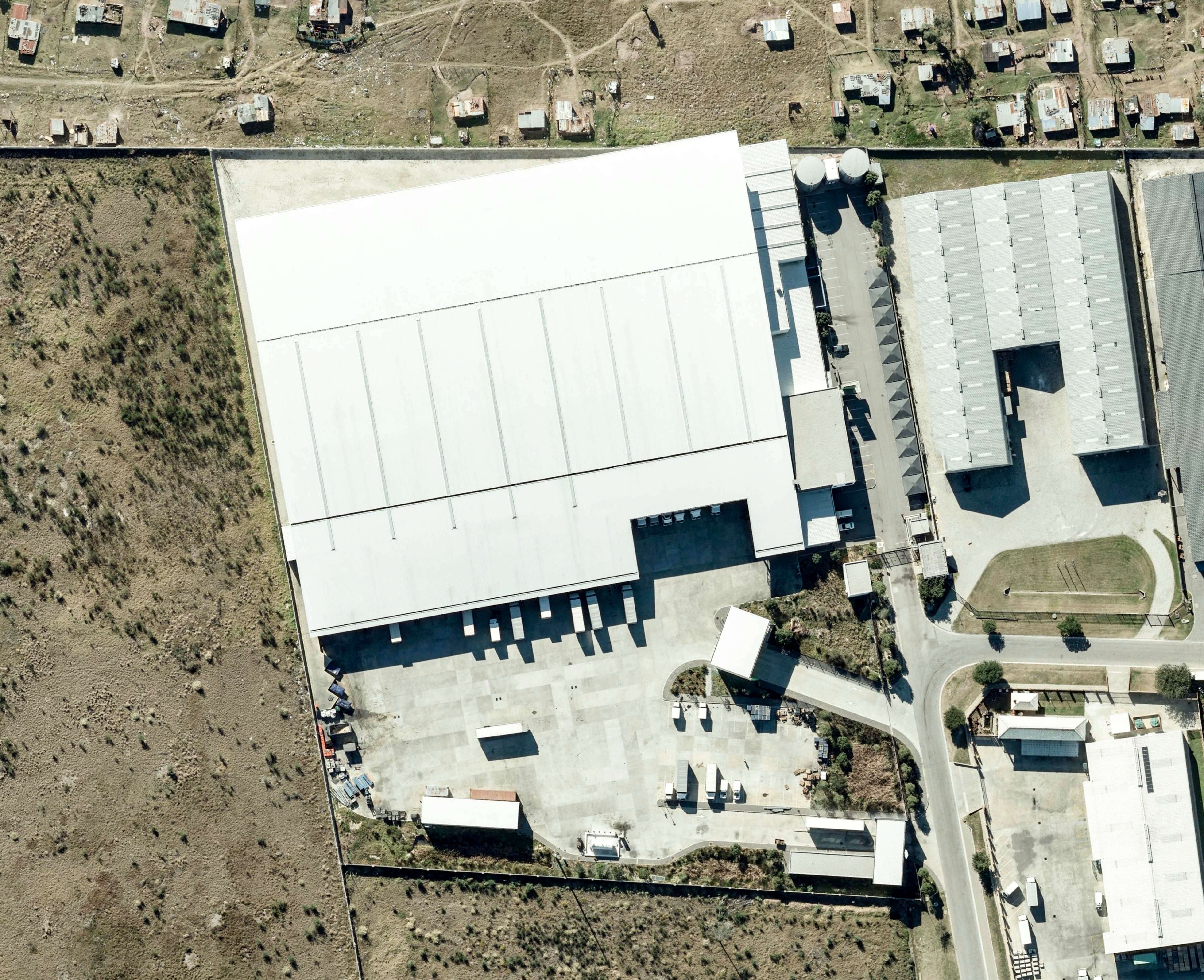Ellerines Distribution Centres
Twin purpose-built distribution centres were designed for the furniture retailer in Cape Town and Gqeberha. The facilities required extensive covered external loading docks for both inter-city interlink trucks and intra-city box body trucks and 13.5 meter clear heights for racking at the interior.
Both sites only allowed for U-flow warehouse designs resulting in racking placement adjacent long facades. To avoid excessive height throughout the warehouse a single curved mono-pitch roof was designed to cover both the warehouse and external loading docks acheiving the required clear height over the racking, efficient lowered height over staging cages and minimum clearances for vehicles over the external docks.
A rugged pallette of materials is utilised throughout the facilities and construction was expedited through the use of precast concrete slabs as warehouse walls.
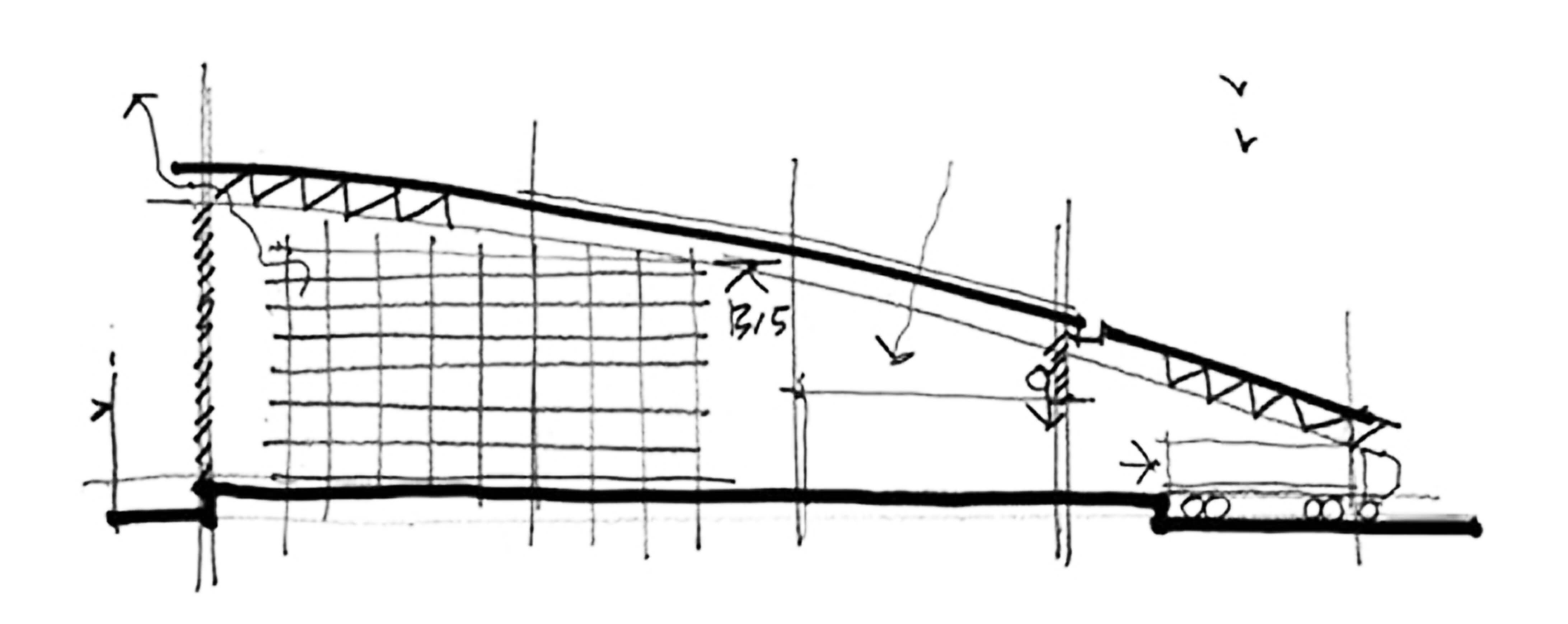
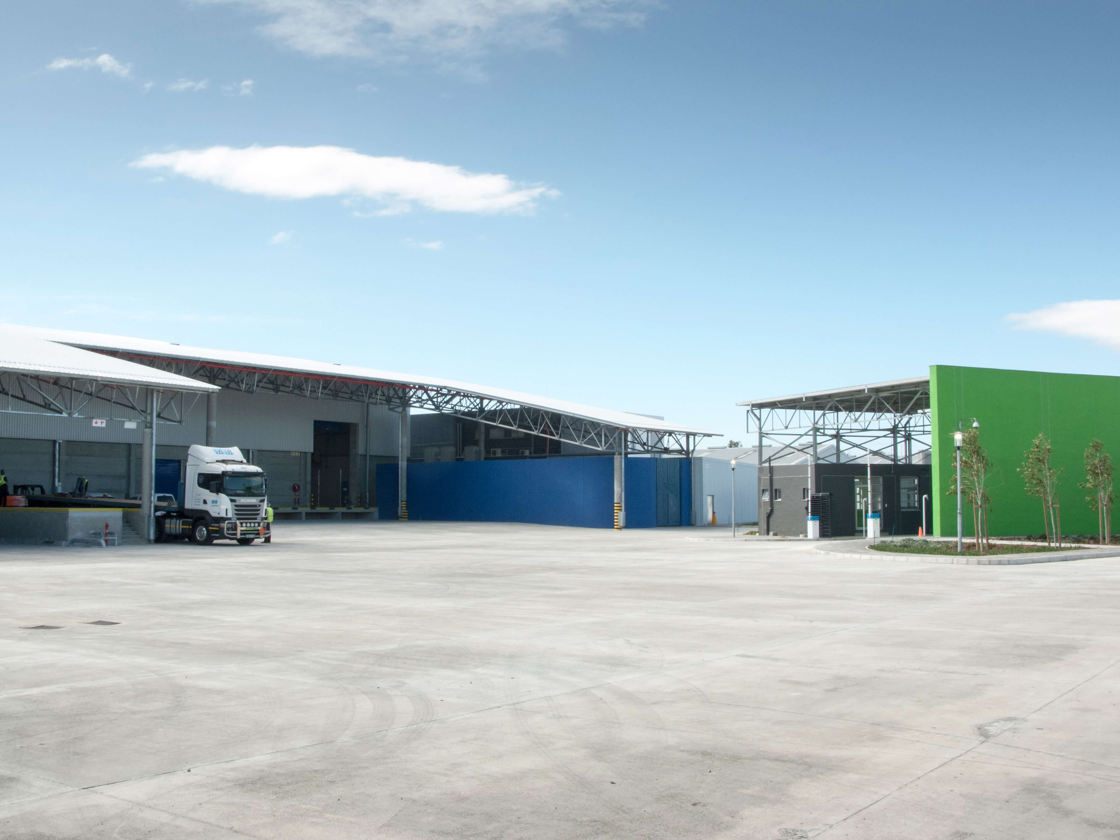
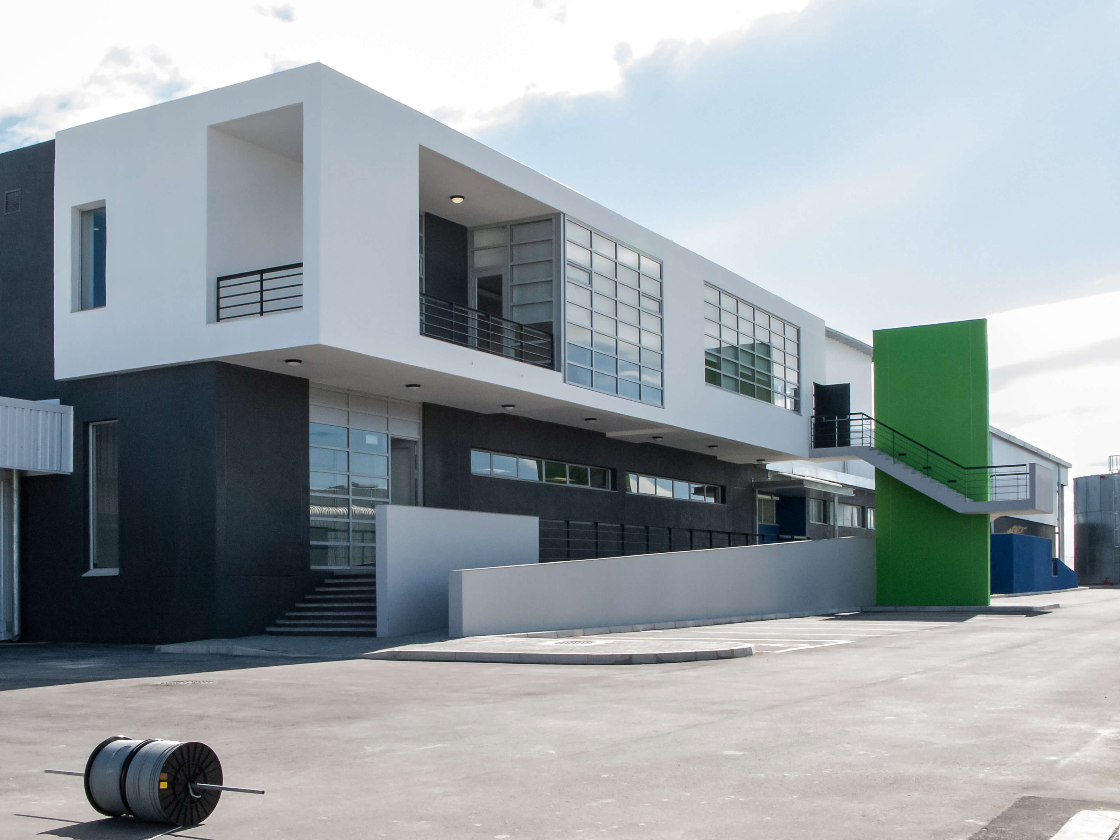
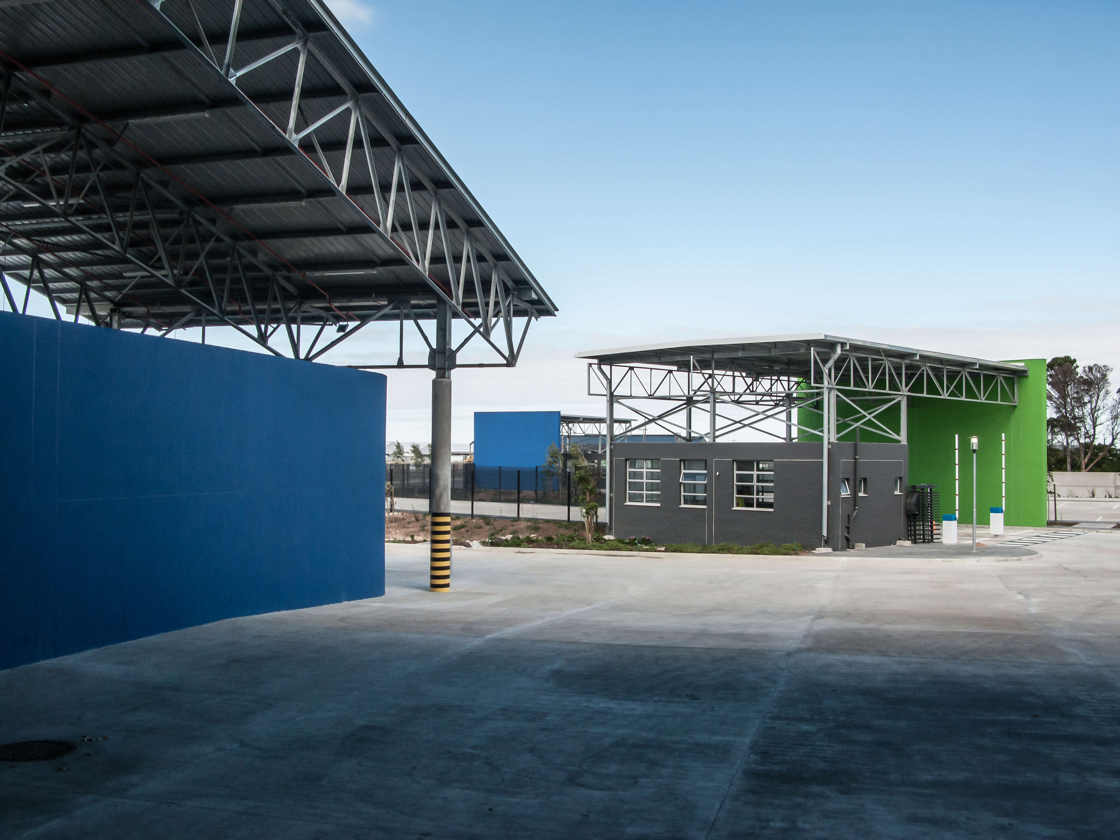
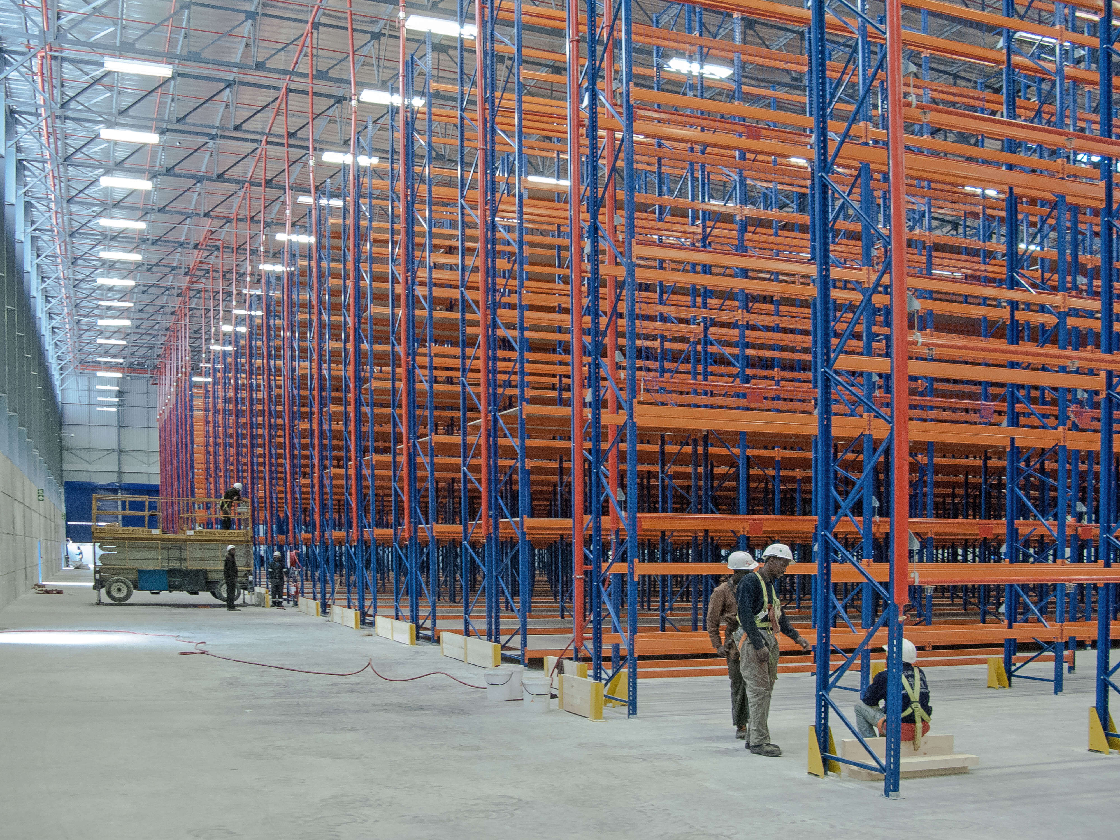

Locations
Epping Industria, Cape Town &
Greenbushes, Gqeberha
Completion
2011 & 2012
Client
Growthpoint Properties
Tenant
Barloworld Logistics
Area
Epping: 14 500m²
Greenbushes: 11 500m²
Stuctural & Civil Engineer
Zutari
Mechanical & Fire Engineer
Solution Station
Quantity Surveyor
MLC
Photography
Dave Southwood
Awards
Epping
SAPOA Excellence Award for Industrial Property 2012
Greenbushes
SAPOA Excellence Award for Industrial Property 2013


