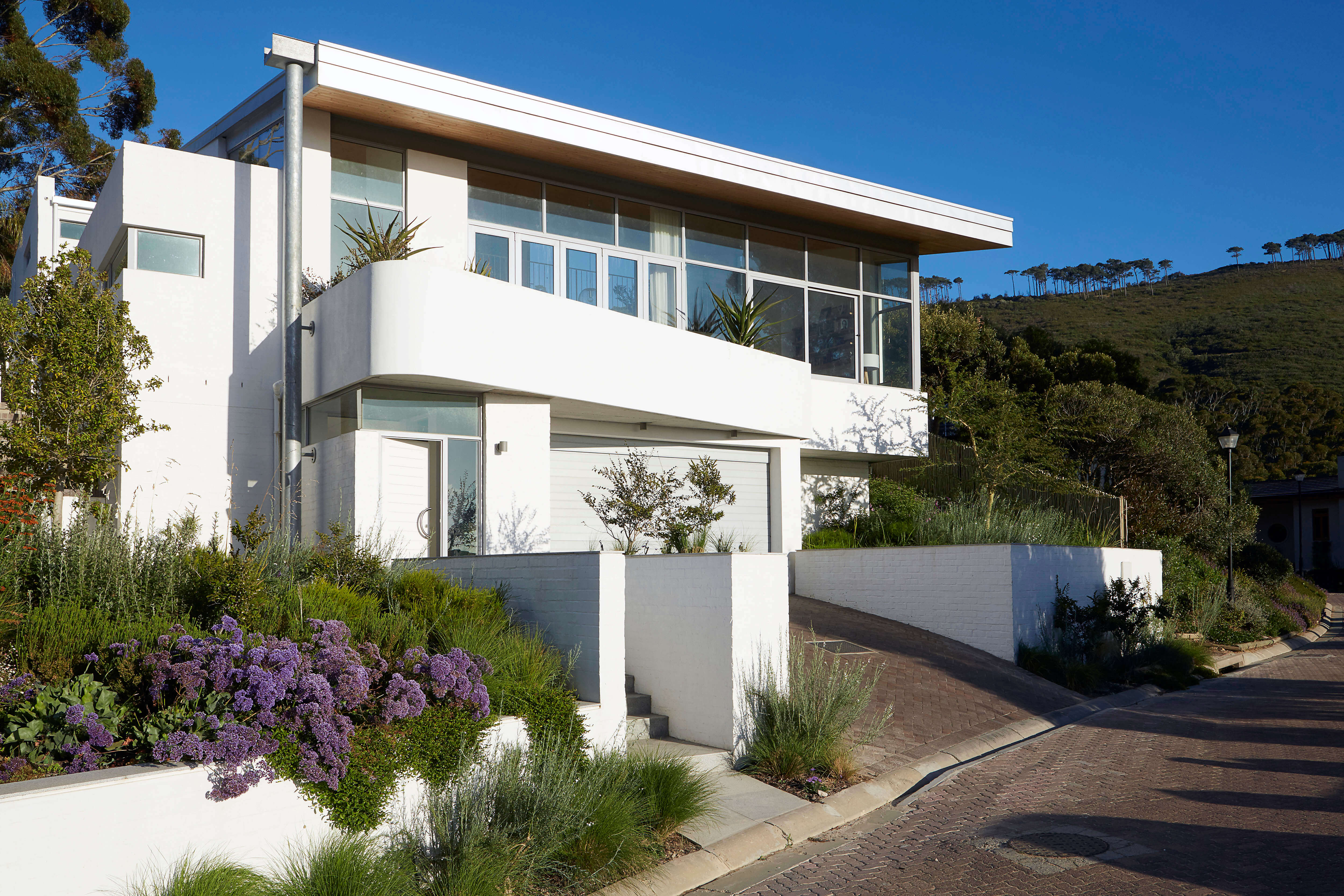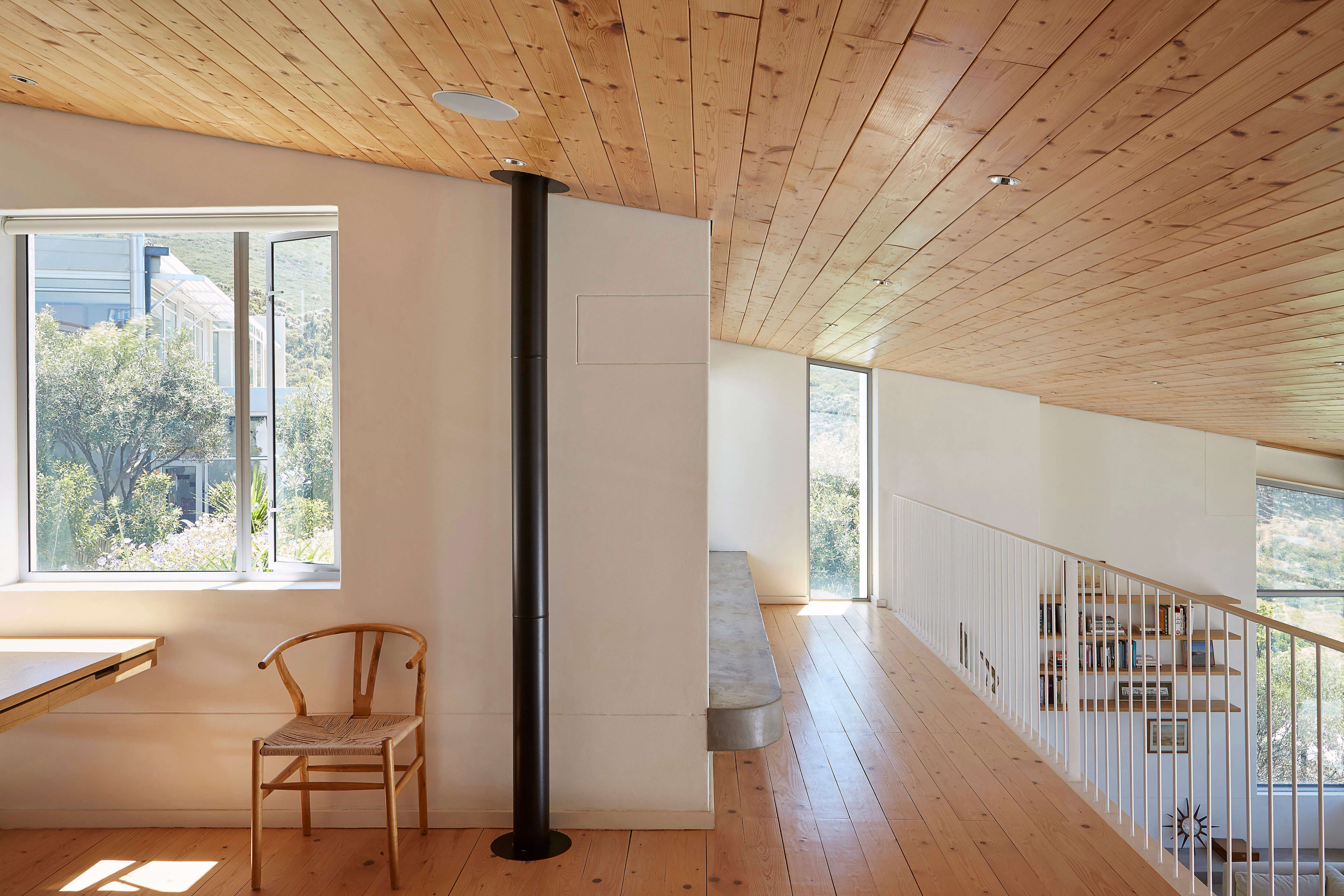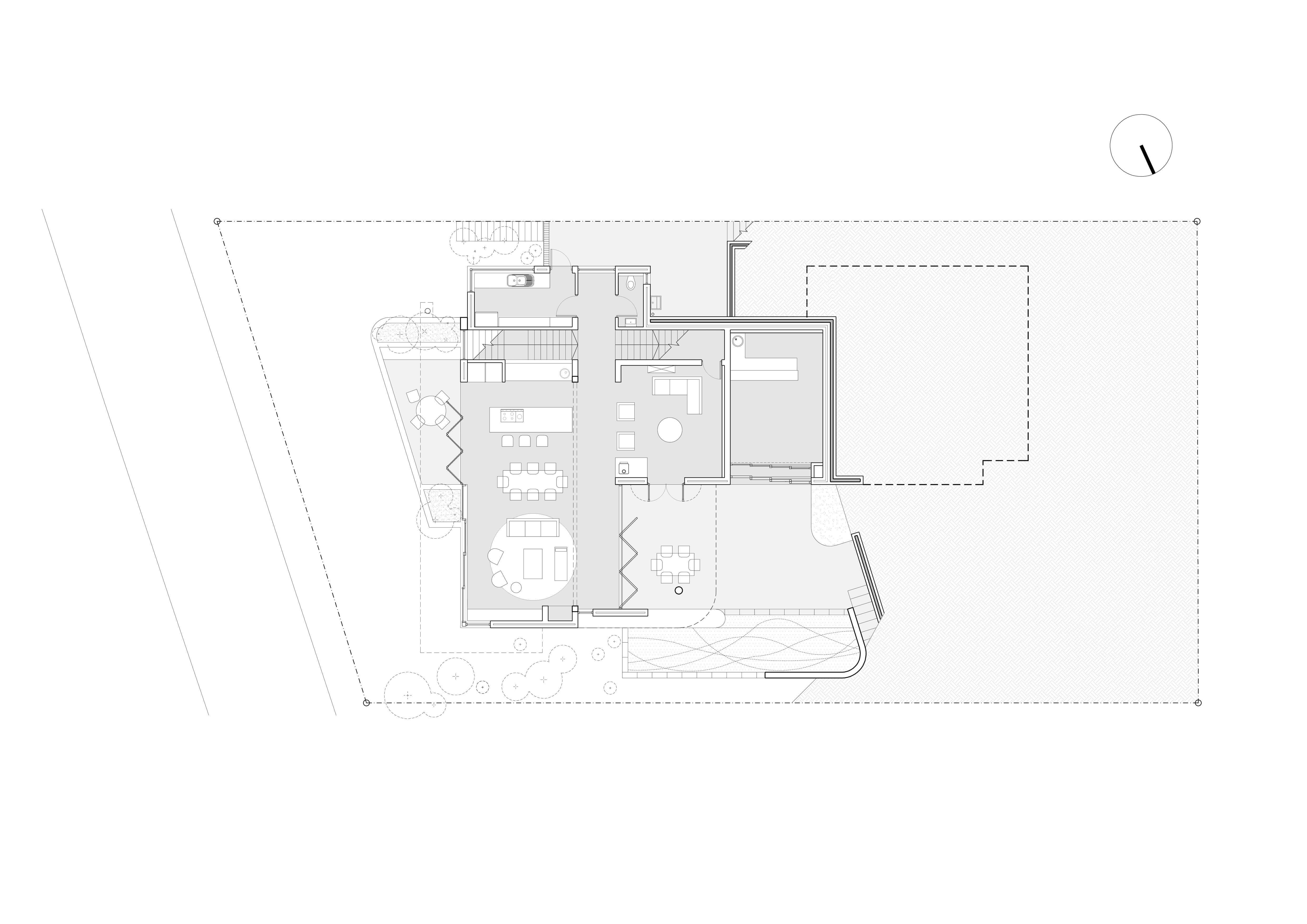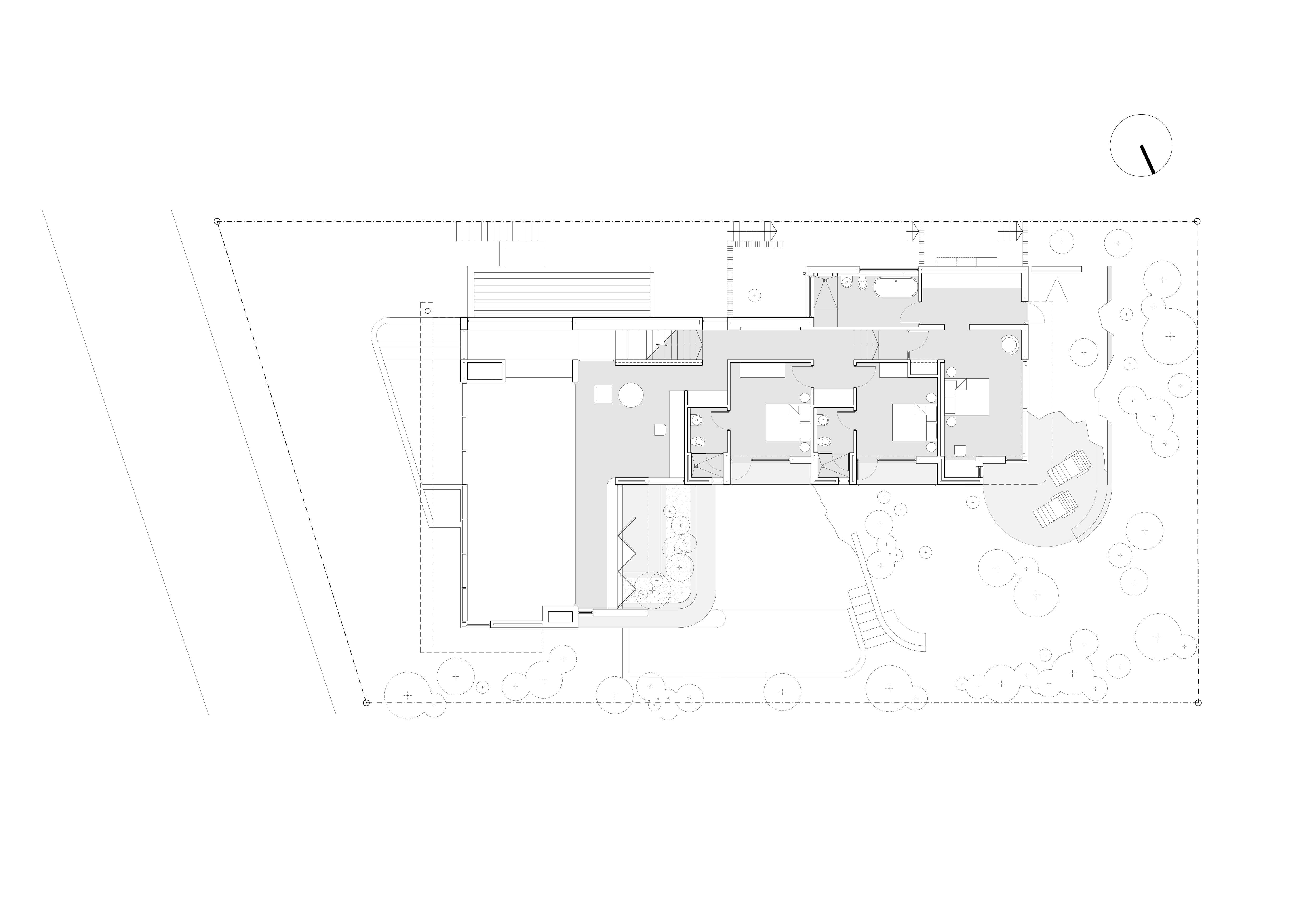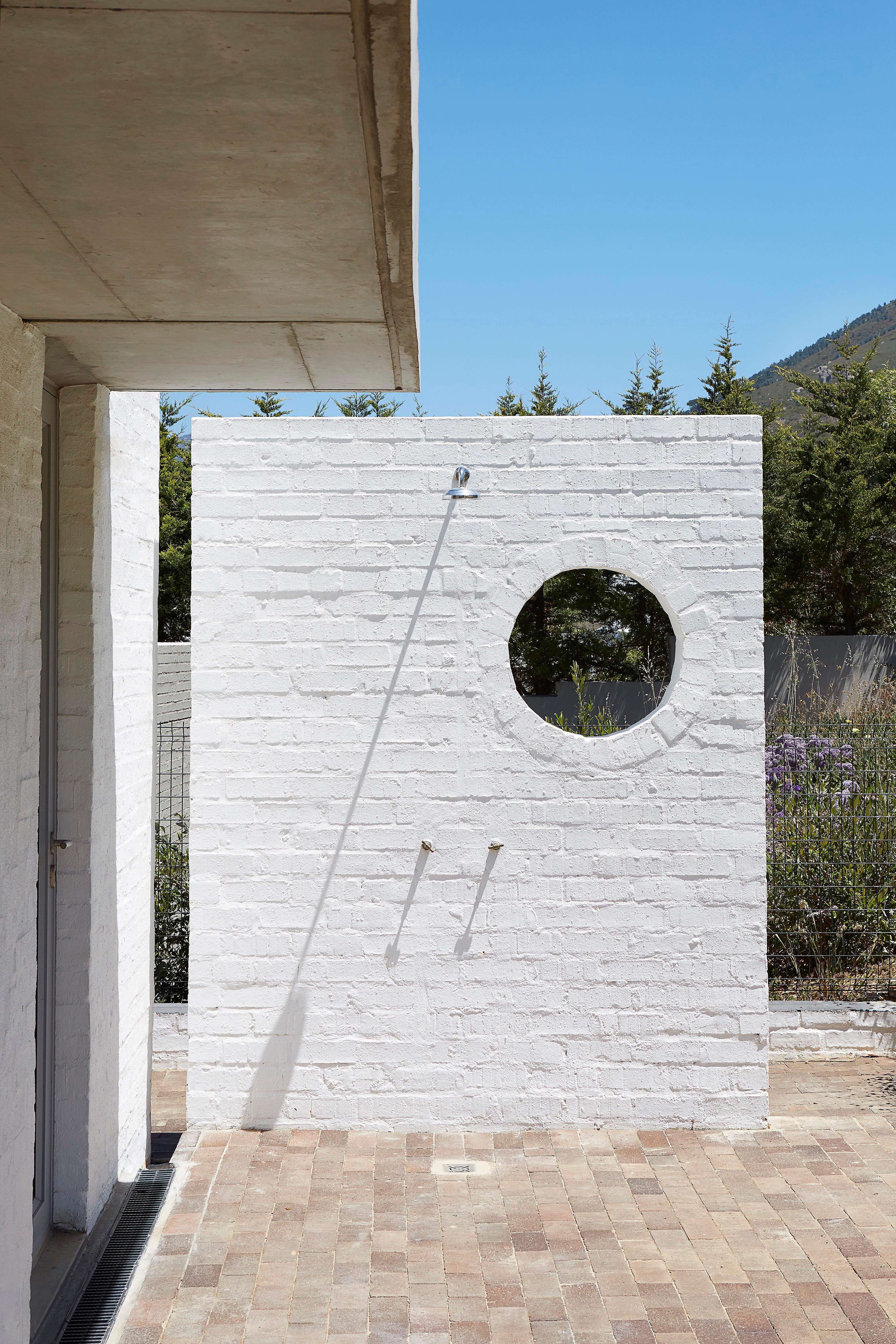House on a Slope
This new house is set into a sloped site overlooking the city with dramatic views of Table Mountain. The building is conceived as a series of spaces organised along a circulation spine that climbs up through the property. Service spaces (scullery, bathrooms) are located on the south side of the spine whereas the kitchen and living spaces peel off to the north interfacing directly with the garden as well as exploiting city and mountain views. The more reclusive bedrooms are located further up the slope, also on the sunny north side overlooking the terraced garden. Echoing the natural line of the slope, a single, monopitch roof plane encloses the spaces, creating a low-profile form in harmony with its environment.
House on a Slope
This new house is set into a sloped site overlooking the city with dramatic views of Table Mountain. The building is conceived as a series of spaces organised along a circulation spine that climbs up through the property. Service spaces (scullery, bathrooms) are located on the south side of the spine whereas the kitchen and living spaces peel off to the north interfacing directly with the garden as well as exploiting city and mountain views. The more reclusive bedrooms are located further up the slope, also on the sunny north side overlooking the terraced garden. Echoing the natural line of the slope, a single, monopitch roof plane encloses the spaces, creating a low-profile form in harmony with its environment.

Location
Tamboerskloof
Cape Town
Completion
2013
Engineer
HMG
Quantity Surveyor
Shevell Simpson
Photography
Inge Prins

