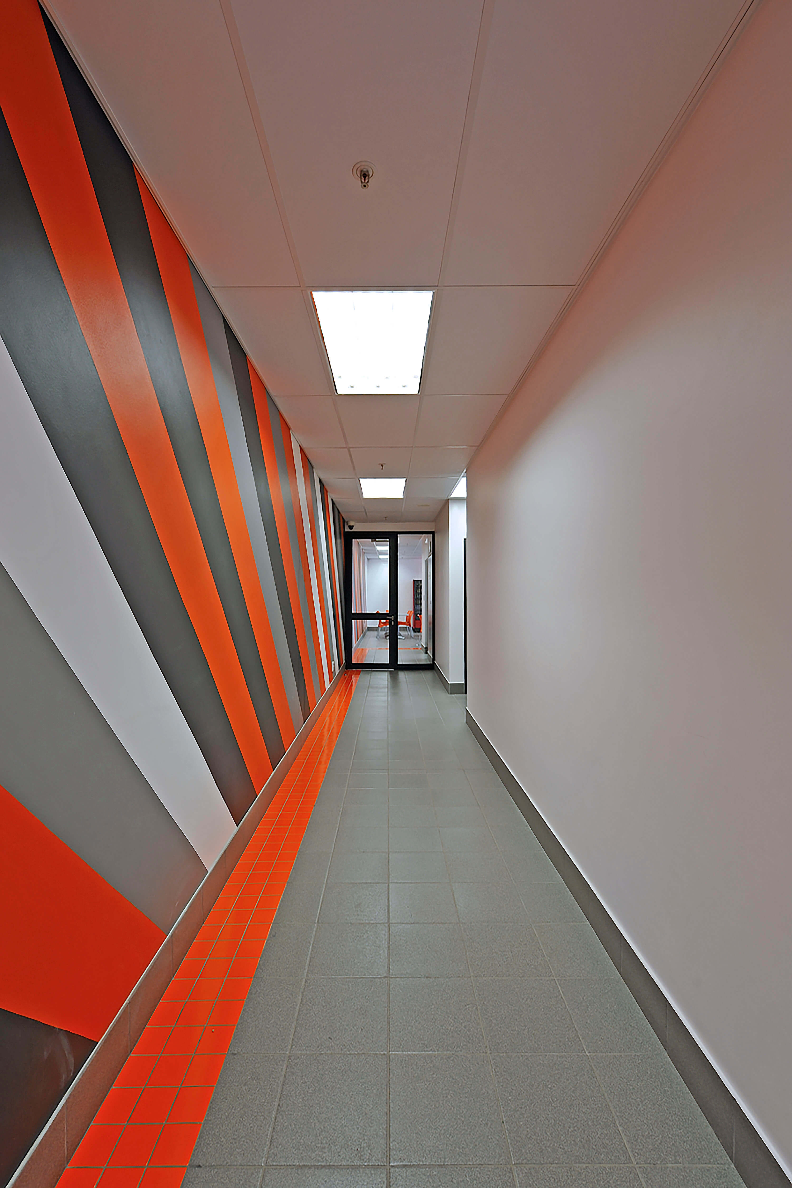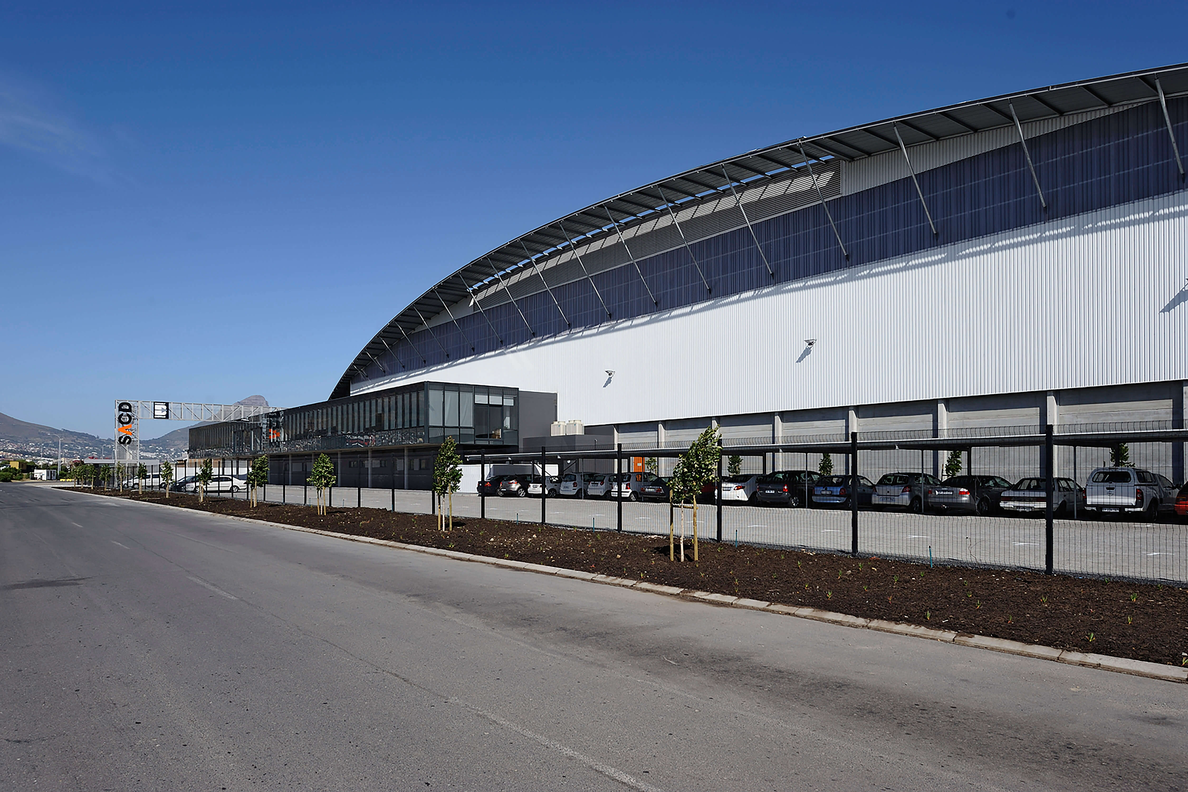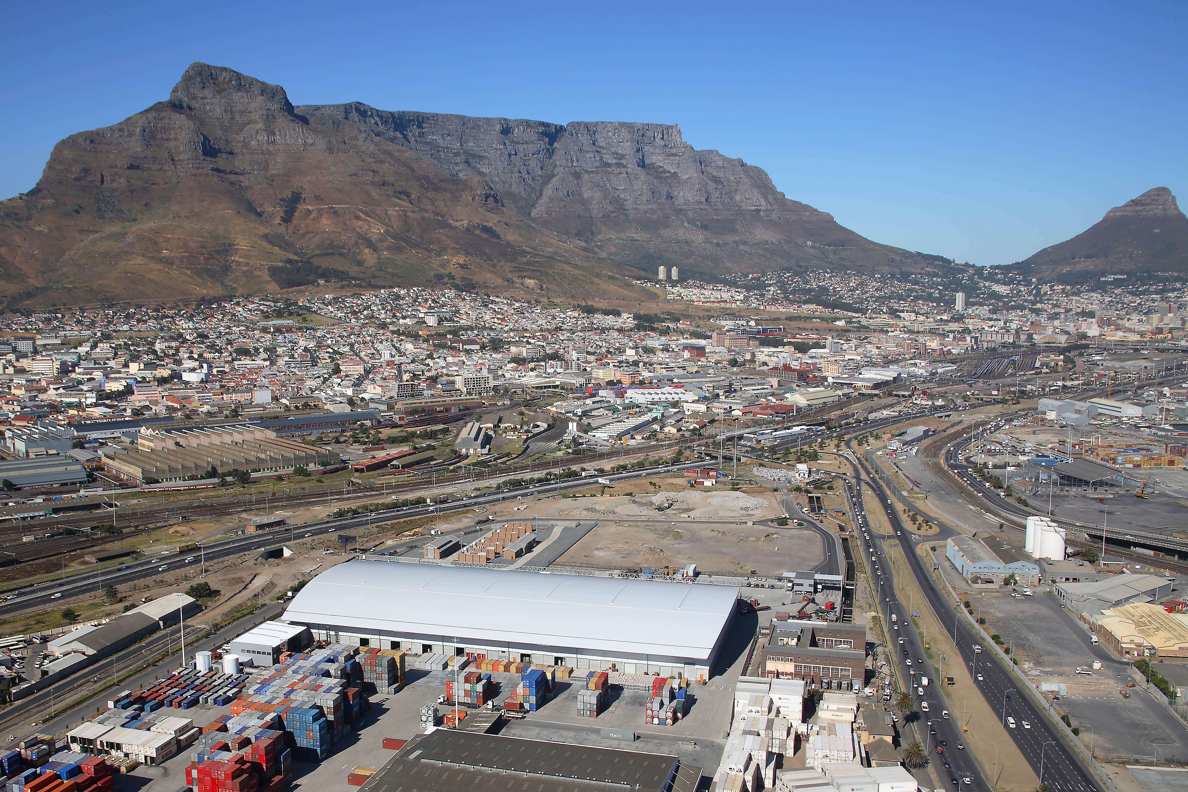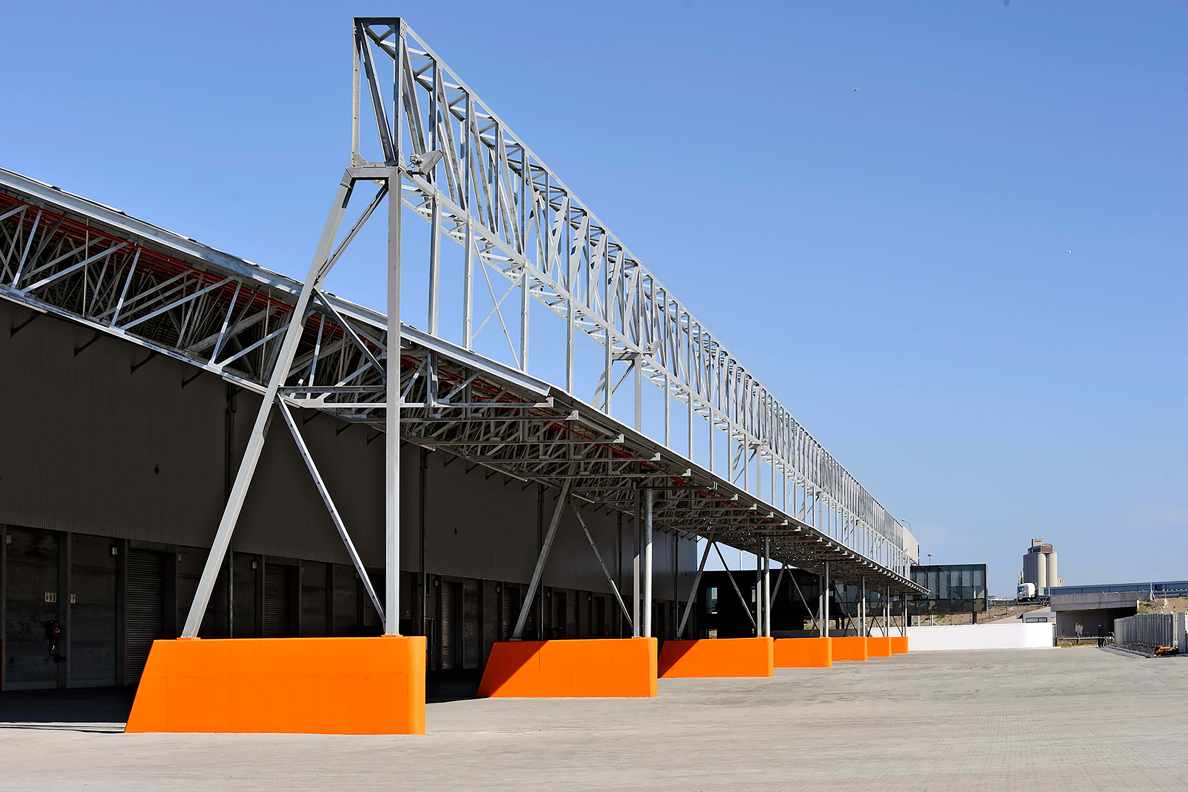SACD Warehouse & Offices
The signature curved roof line of this warehouse was developed as response to the flow of goods through the facility. Where goods are loaded on and off-loaded from trucks along the west facade, the warehouse roof projects over the yard and is hung from an overhead girder that offers longer spans useful for the movement of large trucks. At the east where tall container handling vechicles operate, the roof projects as a short high-level canopy allowing for shipping containers to be placed up to door openings.
The office building is positioned asymmetrically along the south facade to allow for a view over the west yard, prominent frontage along the N1 freeway and prevent excessive solar heat gain through the flush glazed facade that was selected to maximise views of the city. The west canopy hanger girder also extends over the office building to provide a dramatic signage pylon.




Location
Paarden Eiland,
Cape Town
Completion
2010
Client
SACD
Bidvest Properties
Area
22 000m²
Civil & Structural Engineer
Sutherland
Quantity Surveyor
JMHT
Awards
2010 SAISC Steel Award
Category Winner Mining and Industrial







