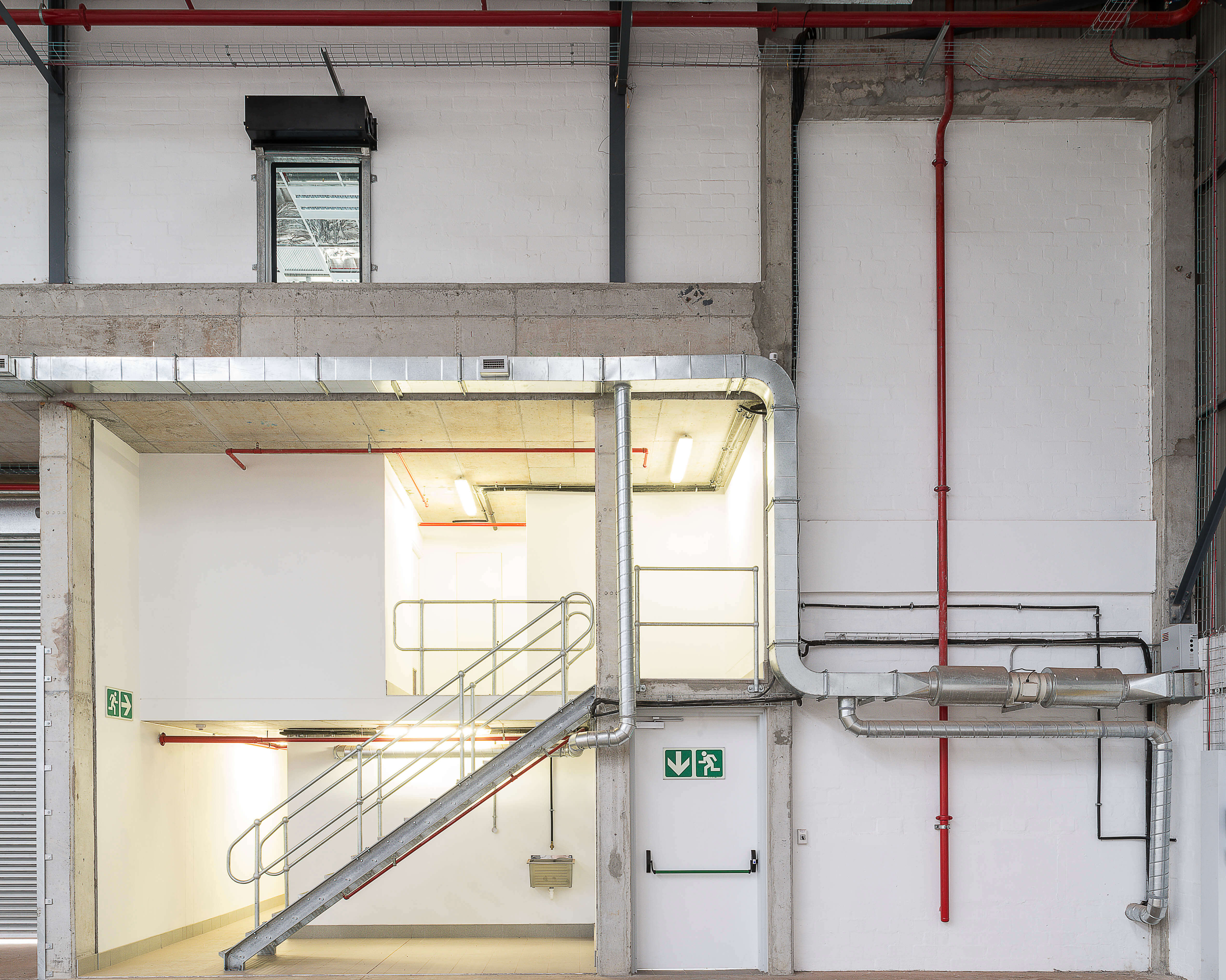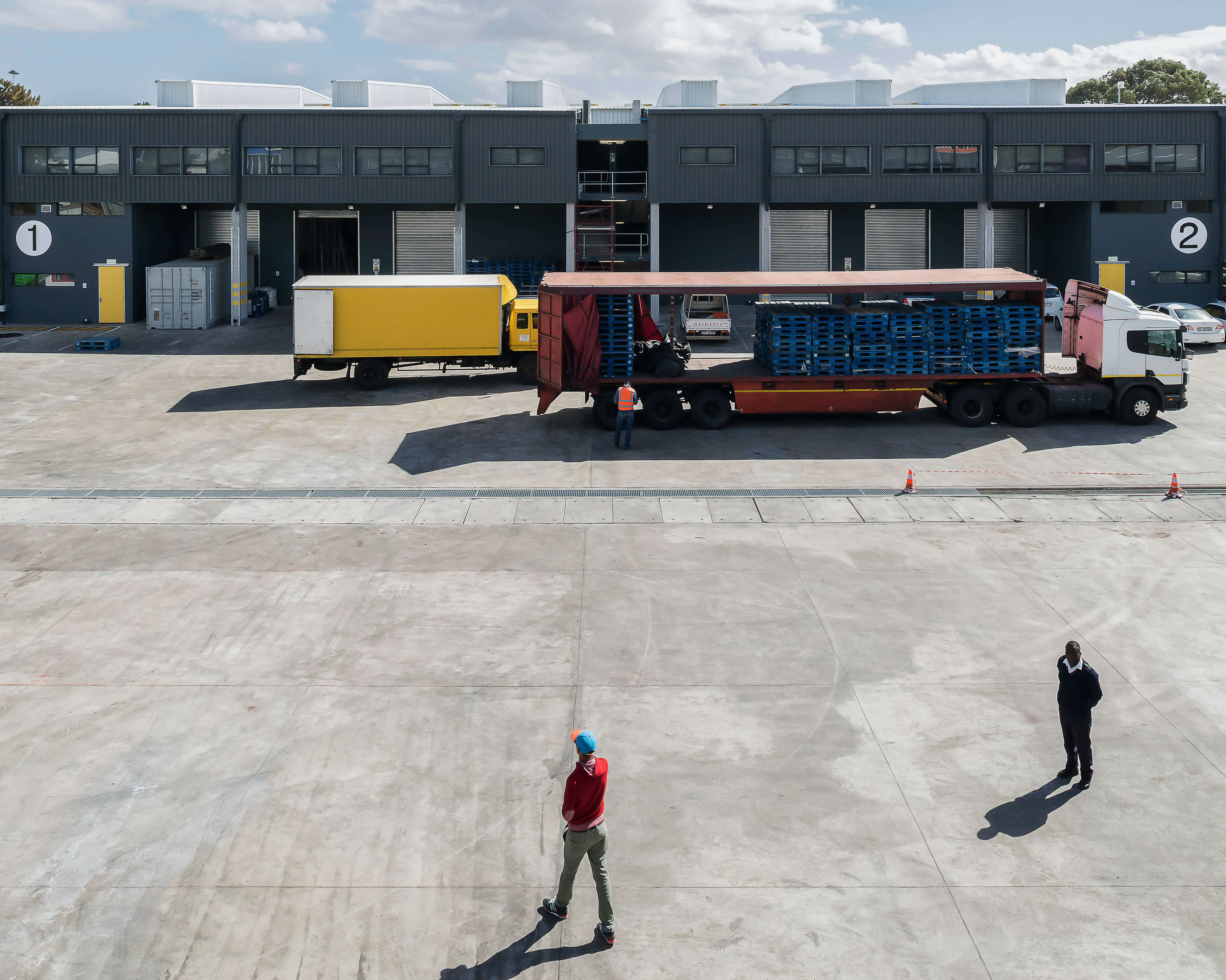Range Road Industrial Park
The constraints of a shallow, but long site with a requirement for a future extension into the neighbouring property, also owned the client, generated the layout of this four-unit speculative industrial park. Maximum efficiency was achieved by positioning the offices on a mezzanine level above the warehouse loading doors, freeing up facade space for warehouse functions, and by providing a 55 metre deep shared yard, allowing for the movement of large vehicles. This arrangement resulted in an impressive site coverage of 60% (including building line setbacks).
Office entrances are positioned at corners with full height glazed atriums to create distinct addresses for each tenant, but also to facilitate a single tenancy over two units. The height requirements for vehicles under the office mezzanine also allowed for an intermediate level to be positioned between the warehouse floor and office mezzanine for warehouse staff facilities.
The success of this development has allowed the practice to further develop this typology at both the Greenfield and Mill Road phase 2 industrial parks.

Location
Blackheath, Cape Town
Completion
2016
Client
Growthpoint Properties
Area
4 x 2300m2 units
Stuctural & Civil Engineer
Sutherland
Mechanical & Fire Engineer
Sutherland
Quantity Surveyor
MLC
Photography
Dave Southwood






