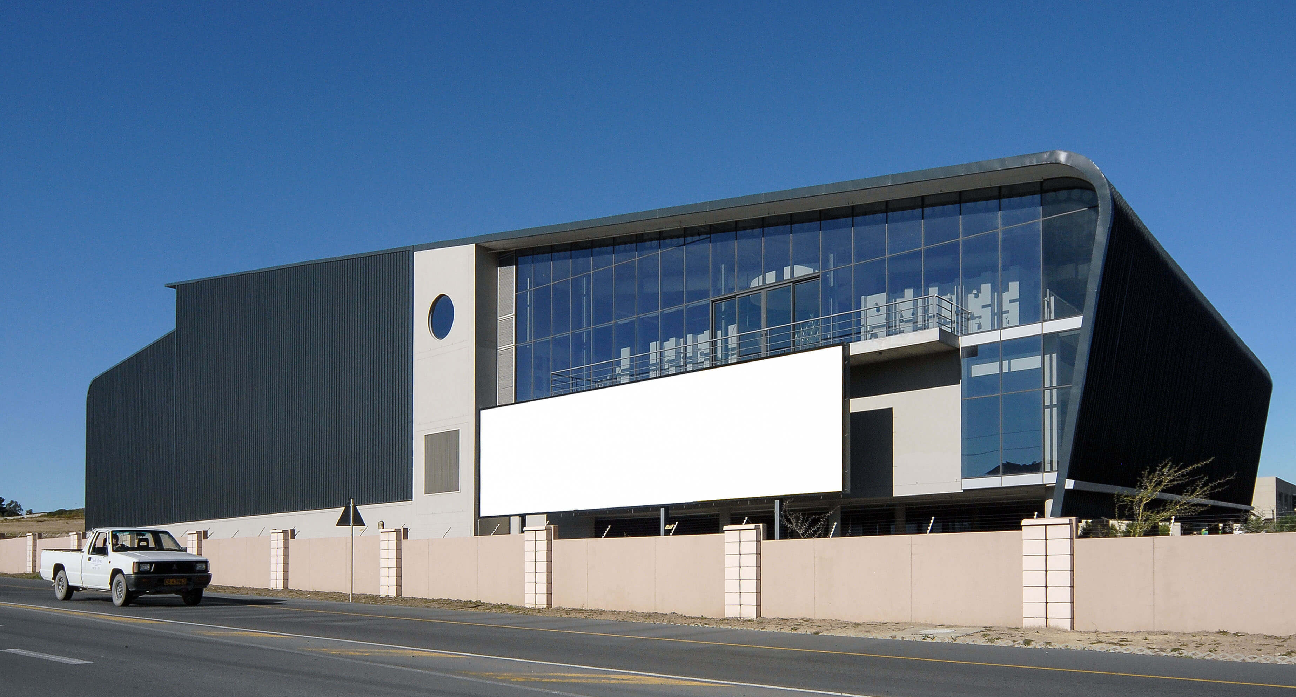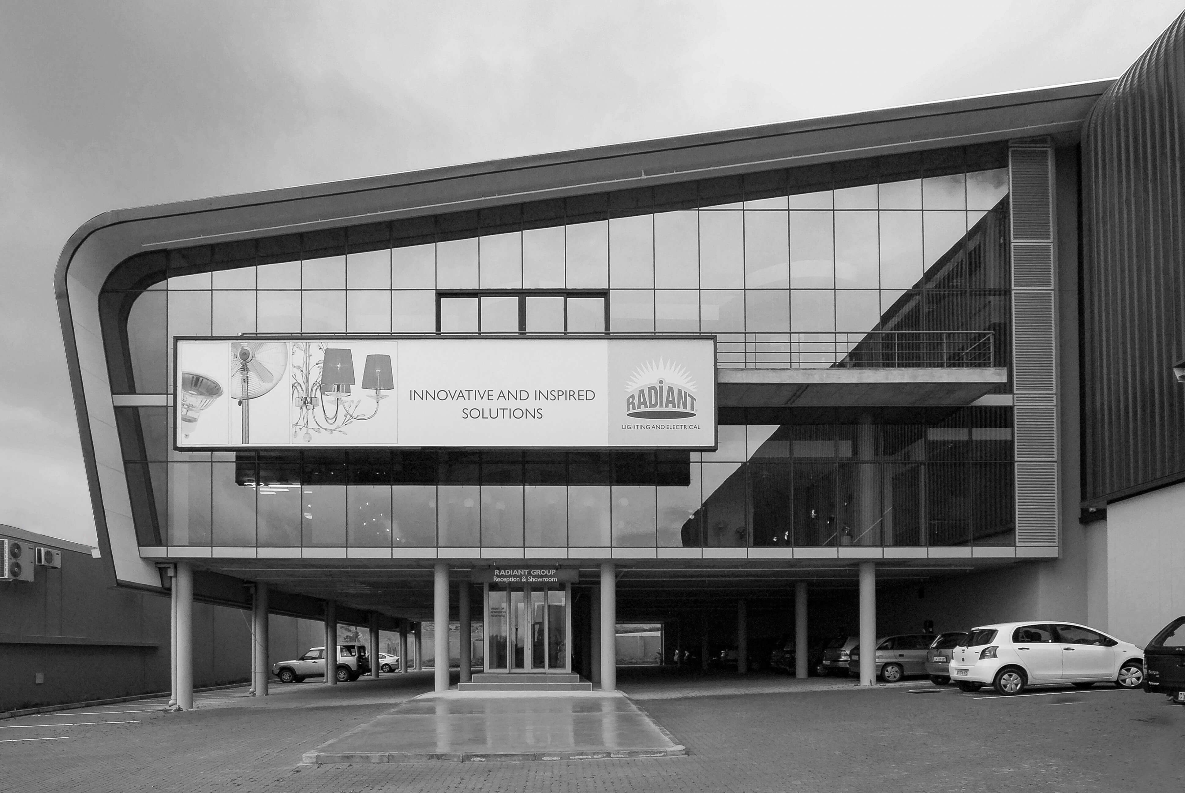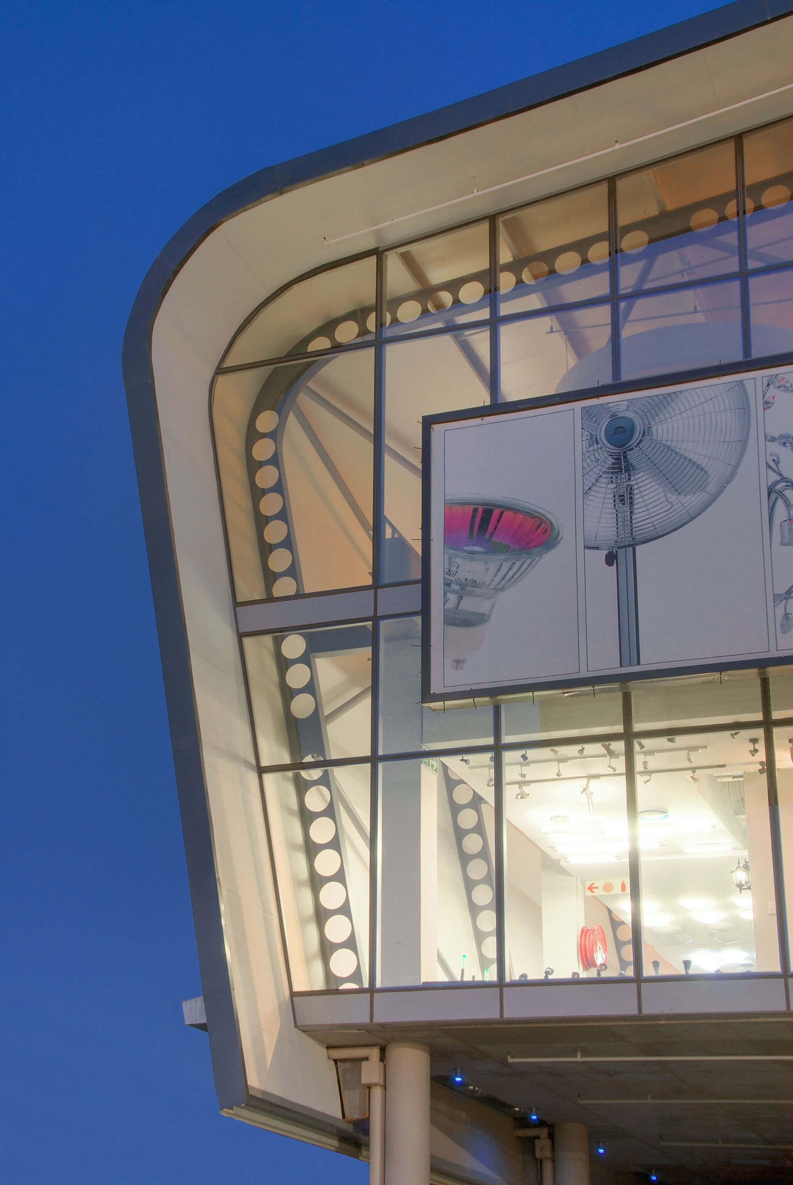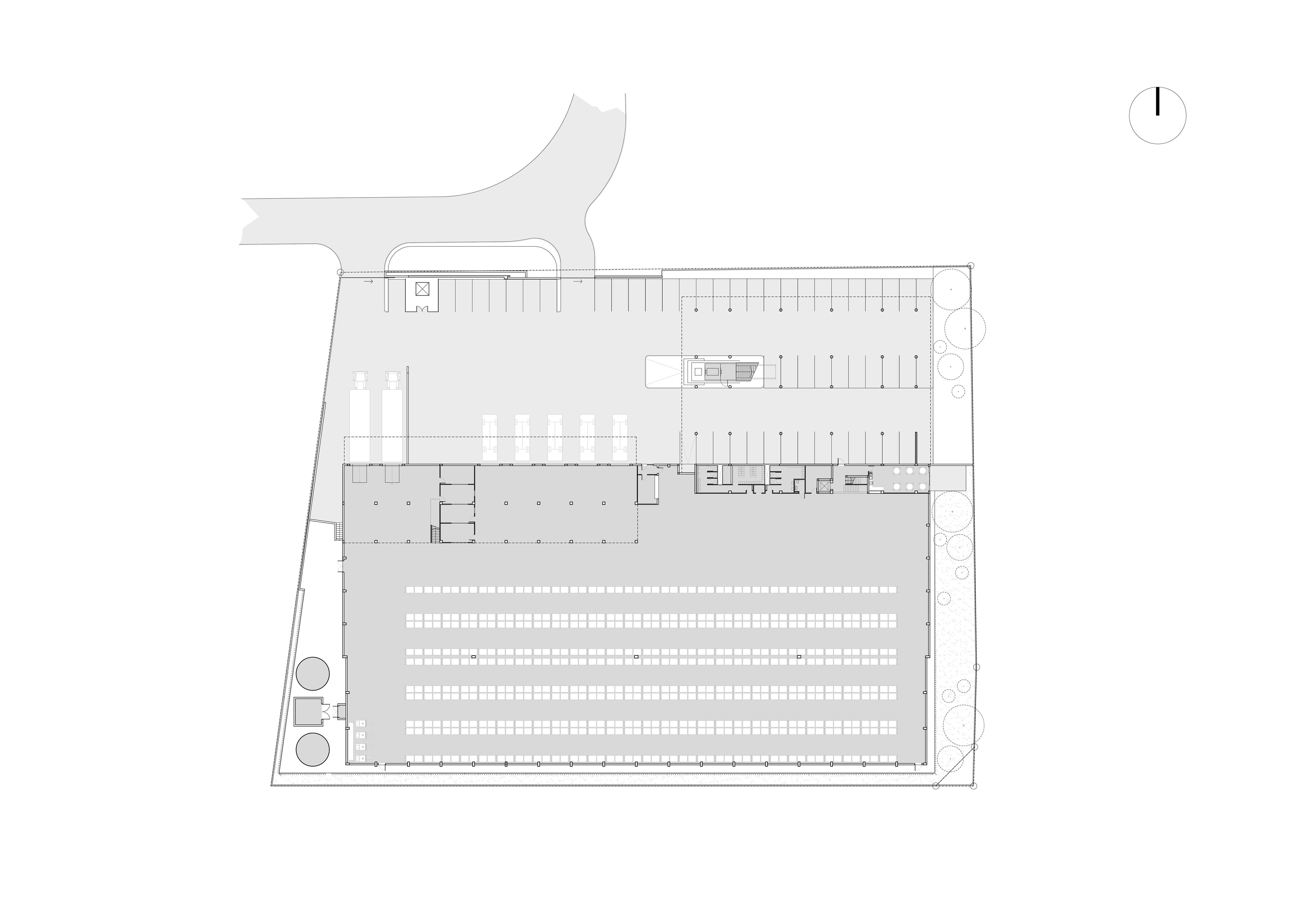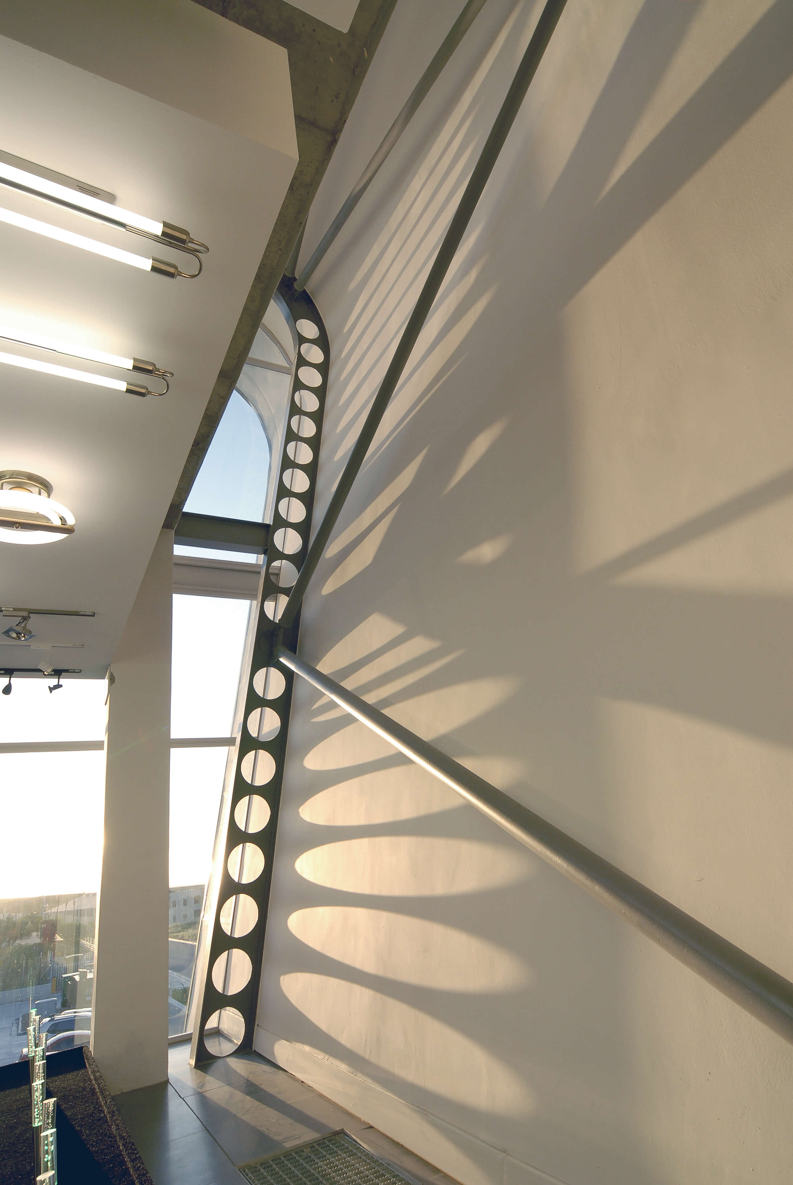Radiant Lighting Distribution Centre & Showroom
Presented with a brief for a 4,500m² distribution centre and 2,000m² lighting showroom with an accompanying delivery yard and parking on an 8,140m² site, our design solution was to raise the showroom above the visitor parking freeing up space for the warehouse yard. This allowed the double level showroom to be efficiently housed under an extension of the warehouse roof. Further utilising the economical kit-of-parts used for construction the warehouse component, this roof was extended down the north facade allowing for a distinct building profile and the elimination of direct light from the north, critical for the operation of the showroom during business hours. This approach allowed for extensive glazing at the east and west of the showroom emphasising the unique profile of the building.
Radiant Lighting Distribution Centre & Showroom
Presented with a brief for a 4,500m² distribution centre and 2,000m² lighting showroom with an accompanying delivery yard and parking on an 8,140m² site, our design solution was to raise the showroom above the visitor parking freeing up space for the warehouse yard. This allowed the double level showroom to be efficiently housed under an extension of the warehouse roof. Further utilising the economical kit-of-parts used for construction the warehouse component, this roof was extended down the north facade allowing for a distinct building profile and the elimination of direct light from the north, critical for the operation of the showroom during business hours. This approach allowed for extensive glazing at the east and west of the showroom emphasising the unique profile of the building.
Radiant Lighting Distribution Centre & Showroom
Presented with a brief for a 4,500m² distribution centre and 2,000m² lighting showroom with an accompanying delivery yard and parking on an 8,140m² site, our design solution was to raise the showroom above the visitor parking freeing up space for the warehouse yard. This allowed the double level showroom to be efficiently housed under an extension of the warehouse roof. Further utilising the economical kit-of-parts used for construction the warehouse component, this roof was extended down the north facade allowing for a distinct building profile and the elimination of direct light from the north, critical for the operation of the showroom during business hours. This approach allowed for extensive glazing at the east and west of the showroom emphasising the unique profile of the building.
Radiant Lighting Distribution Centre & Showroom
Presented with a brief for a 4,500m² distribution centre and 2,000m² lighting showroom with an accompanying delivery yard and parking on an 8,140m² site, our design solution was to raise the showroom above the visitor parking freeing up space for the warehouse yard. This allowed the double level showroom to be efficiently housed under an extension of the warehouse roof. Further utilising the economical kit-of-parts used for construction the warehouse component, this roof was extended down the north facade allowing for a distinct building profile and the elimination of direct light from the north, critical for the operation of the showroom during business hours. This approach allowed for extensive glazing at the east and west of the showroom emphasising the unique profile of the building.

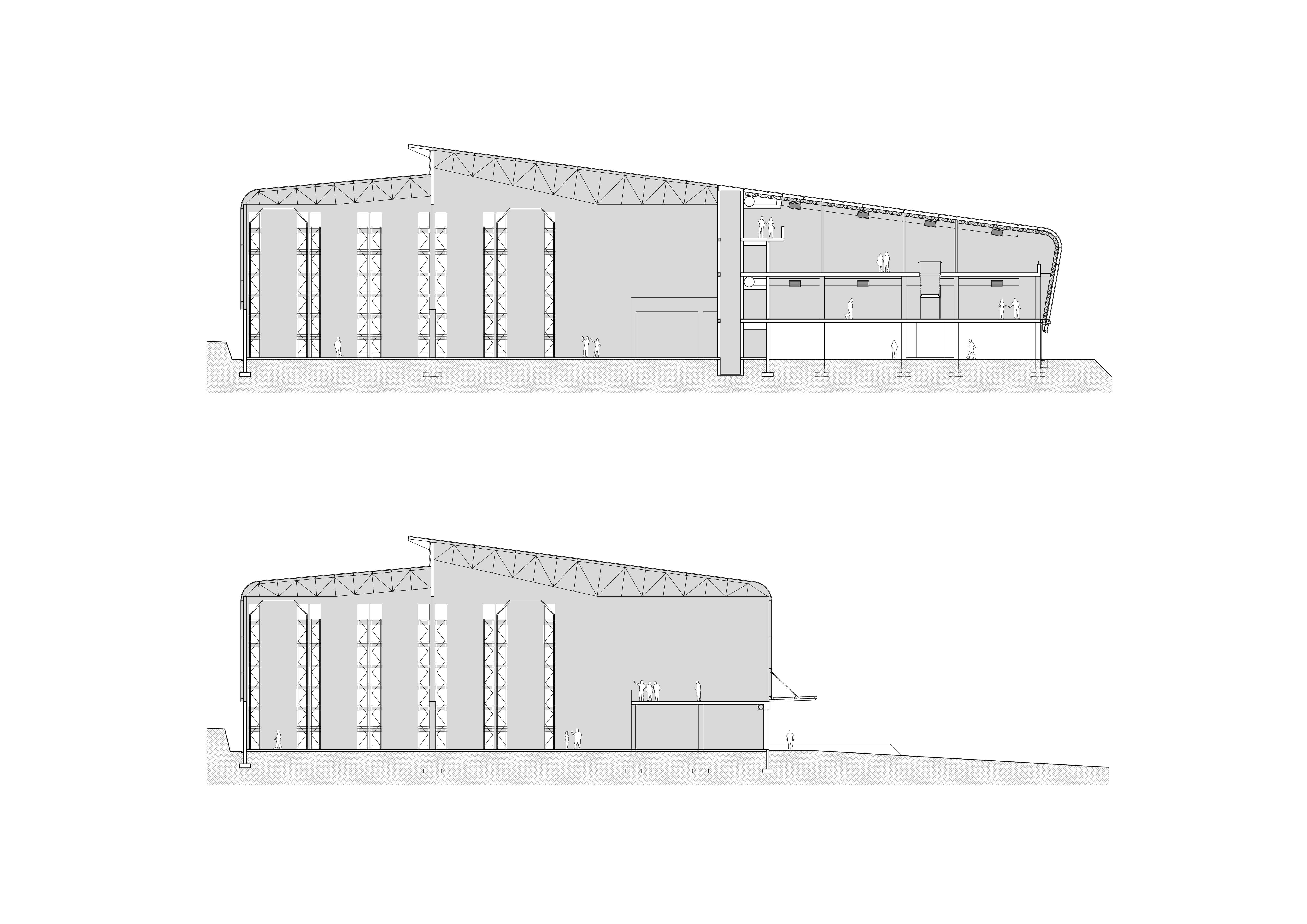
Location
Atlas Gardens, Du Noon,
Cape Town
Completion
2008
Client
Radiant Lighting
Area
4,635m² Warehouse
2,000m² Showroom
Stuctural & Civil Engineer
Sutherland
Photography
Mike Wesson
