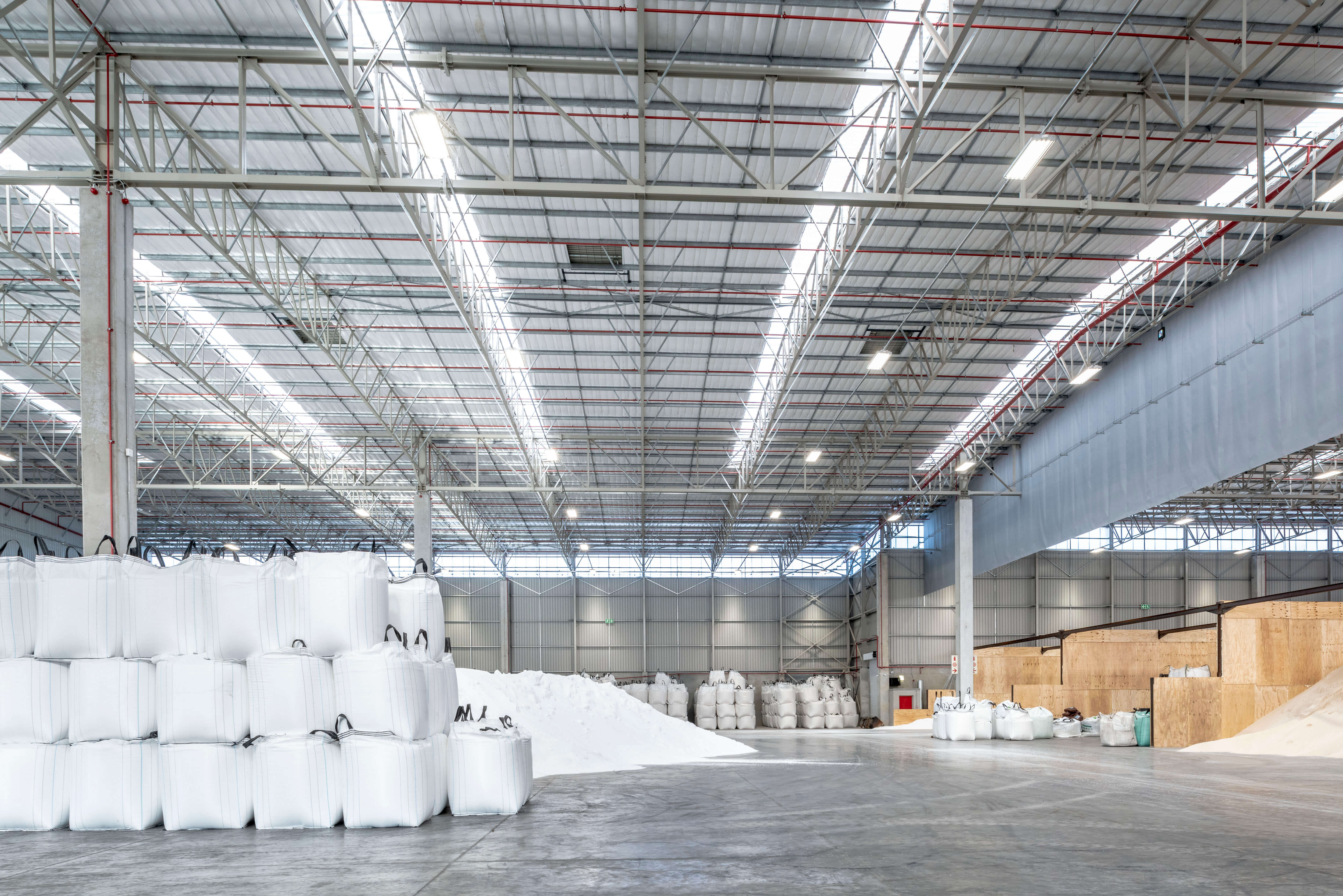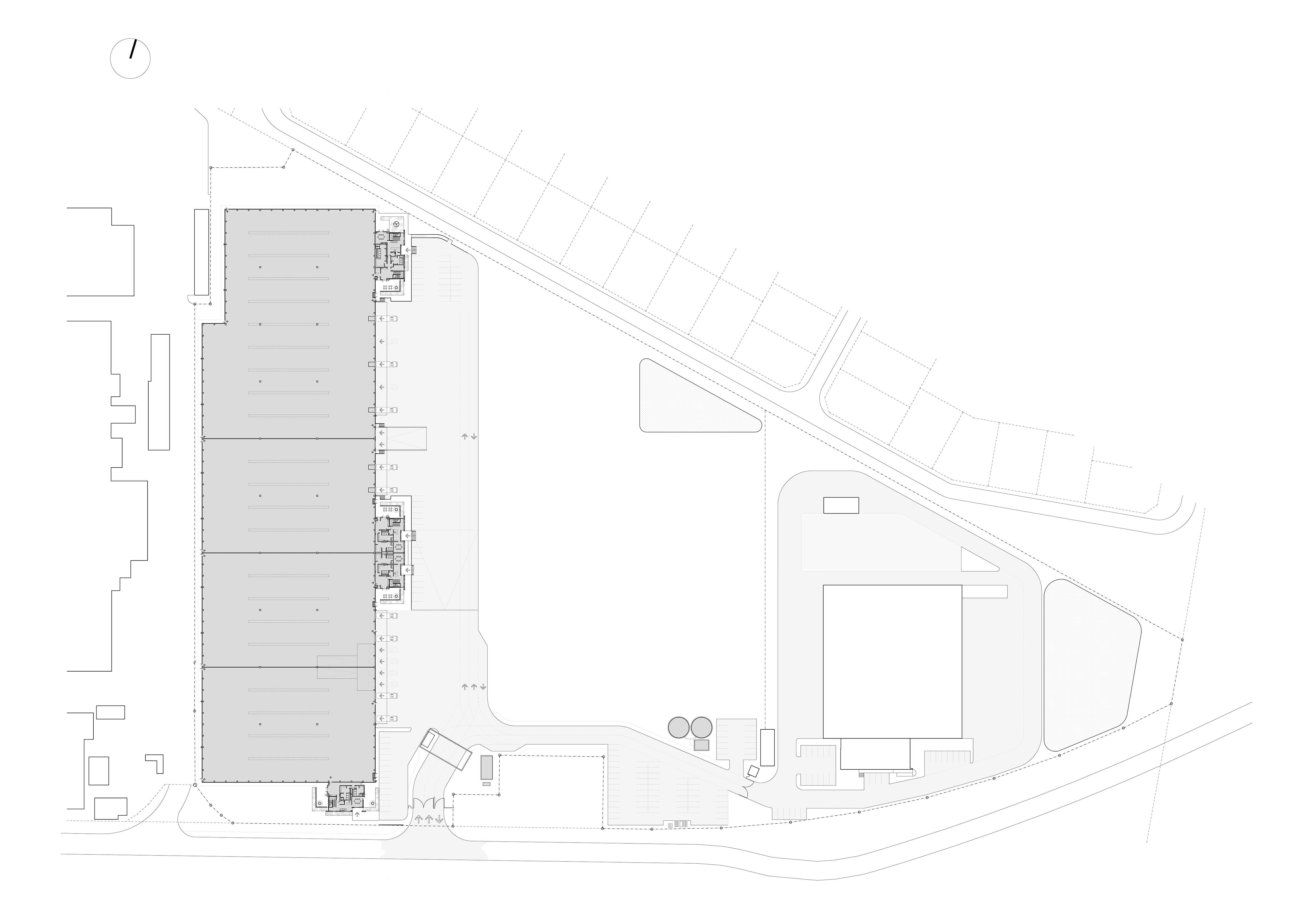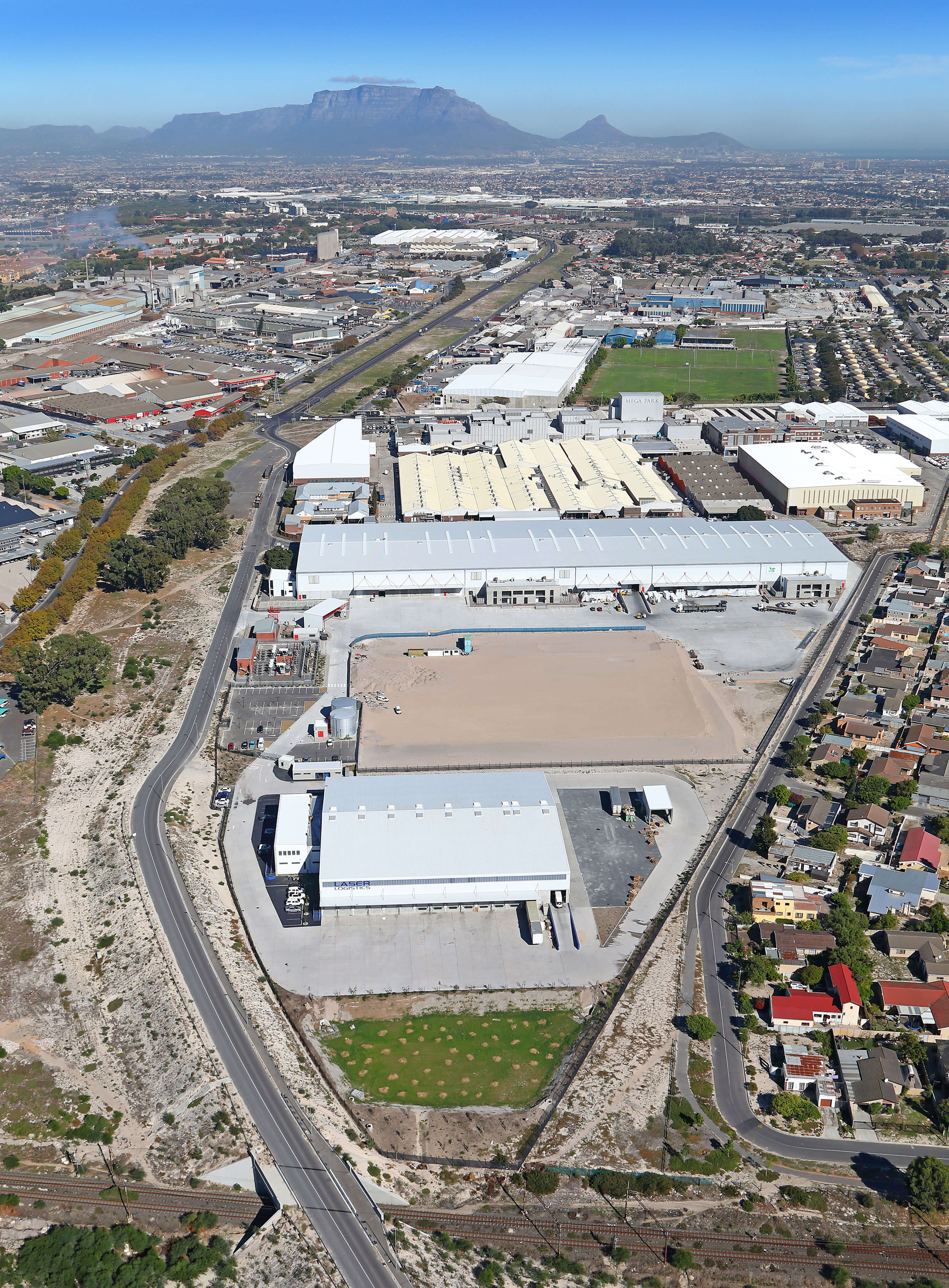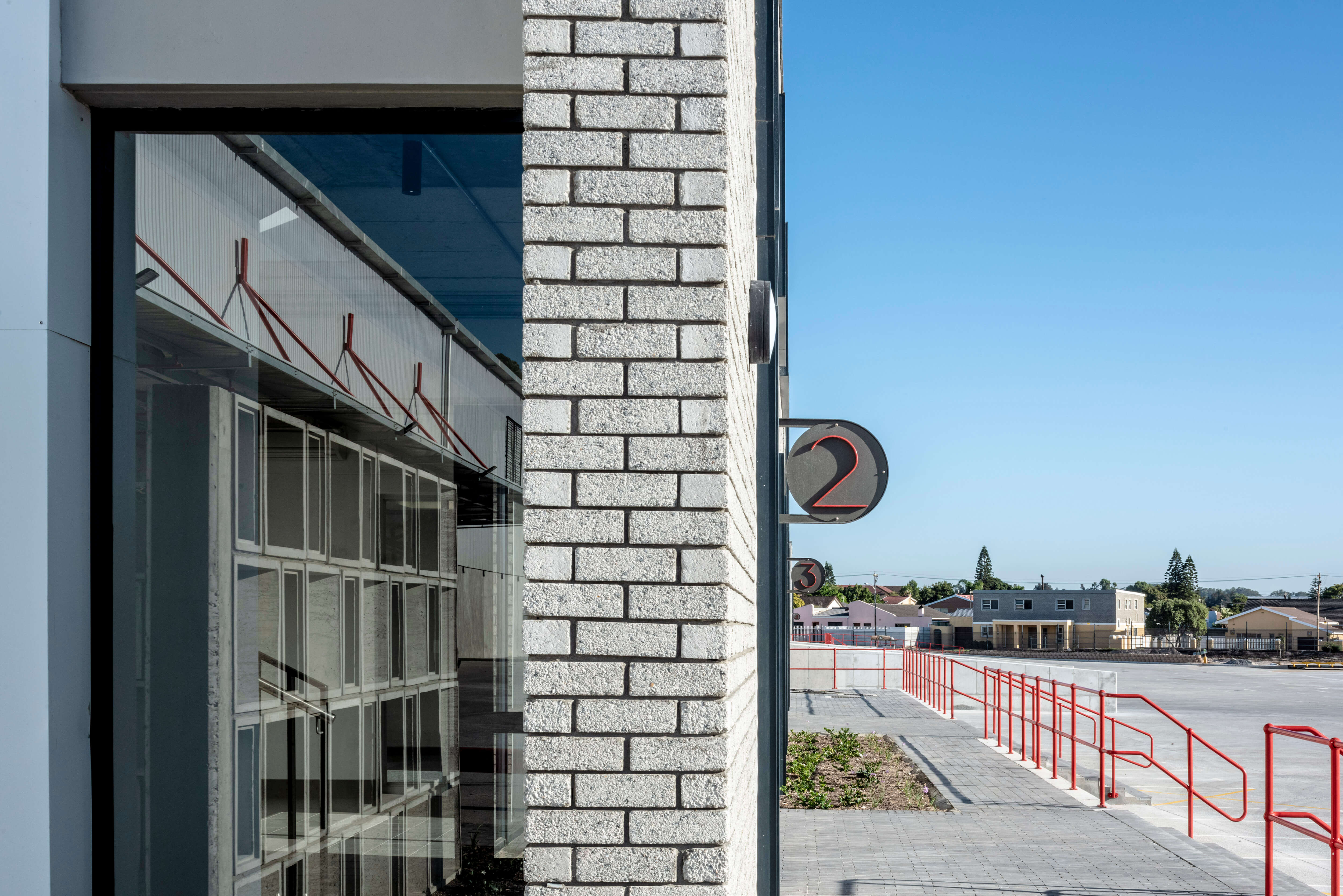Mill Road Industrial Park Phase 1
This unusually shaped brownfield site proved a challenge to provide feasible development coverage while accommodating onerous vehicular access requirements from the municipality. The practice tested numerous speculative and tenant-specific designs on the site before the client settled on a phased speculative development for the park.
The initial phase of the development provides the largest warehouse of the park, a sub-divisible building offering three 3,800m² units and one 7,125m² unit capable of consolidation into larger units. Utilising the natural gradient across the property, units with either on-grade or docked loading are offered for marketability.
The design of the building is a continuation of the practice’s study of the sophisticated detailing of rugged industrial materials. Components such as canopy hangers, balustrades, structural steel and ducting are celebrated either by being exposed or are rendered in bright colours. Functional requirements like the five meter firebreak roof slab between the warehouse and offices and the need for any easy maintenance are honestly expressed in the design.


Location
Bellville, Cape Town
Completion
2019
Client
Growthpoint Properties
Area
20,250m² total
Stuctural & Civil Engineer
Zutari
Mechanical & Fire Engineer
Solution Station
Quantity Surveyor
MLC
Photography
Dave Southwood











