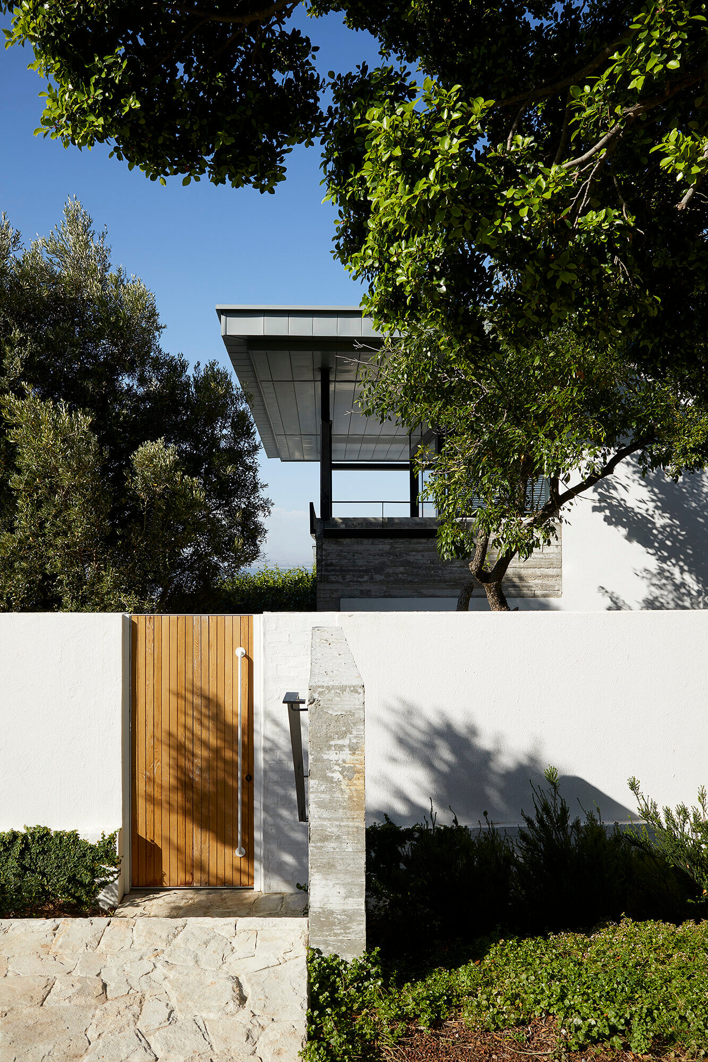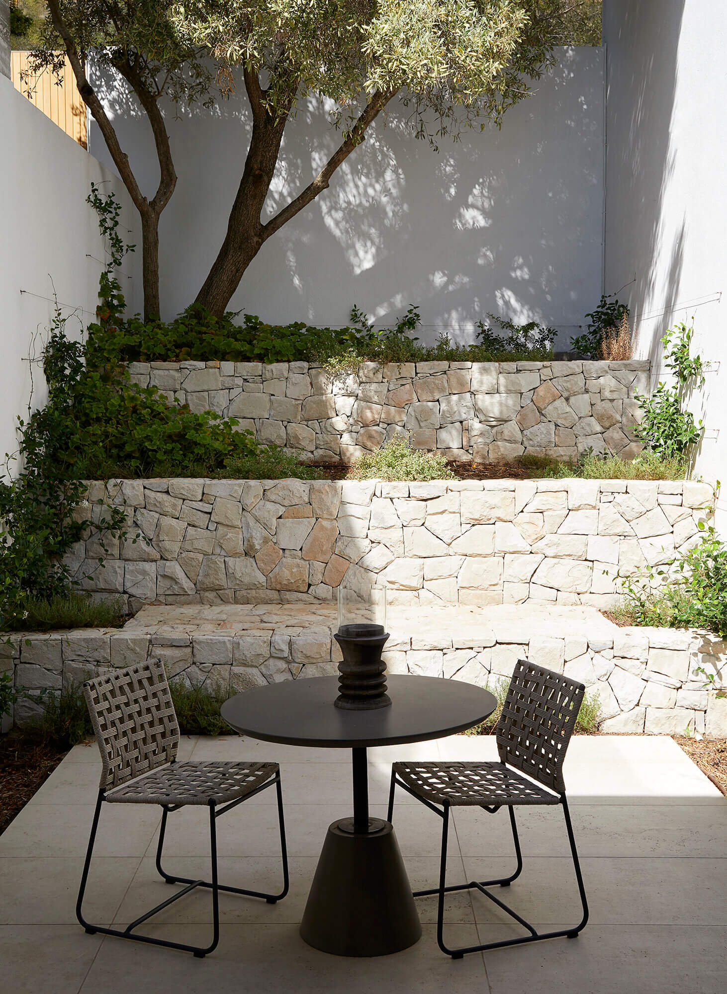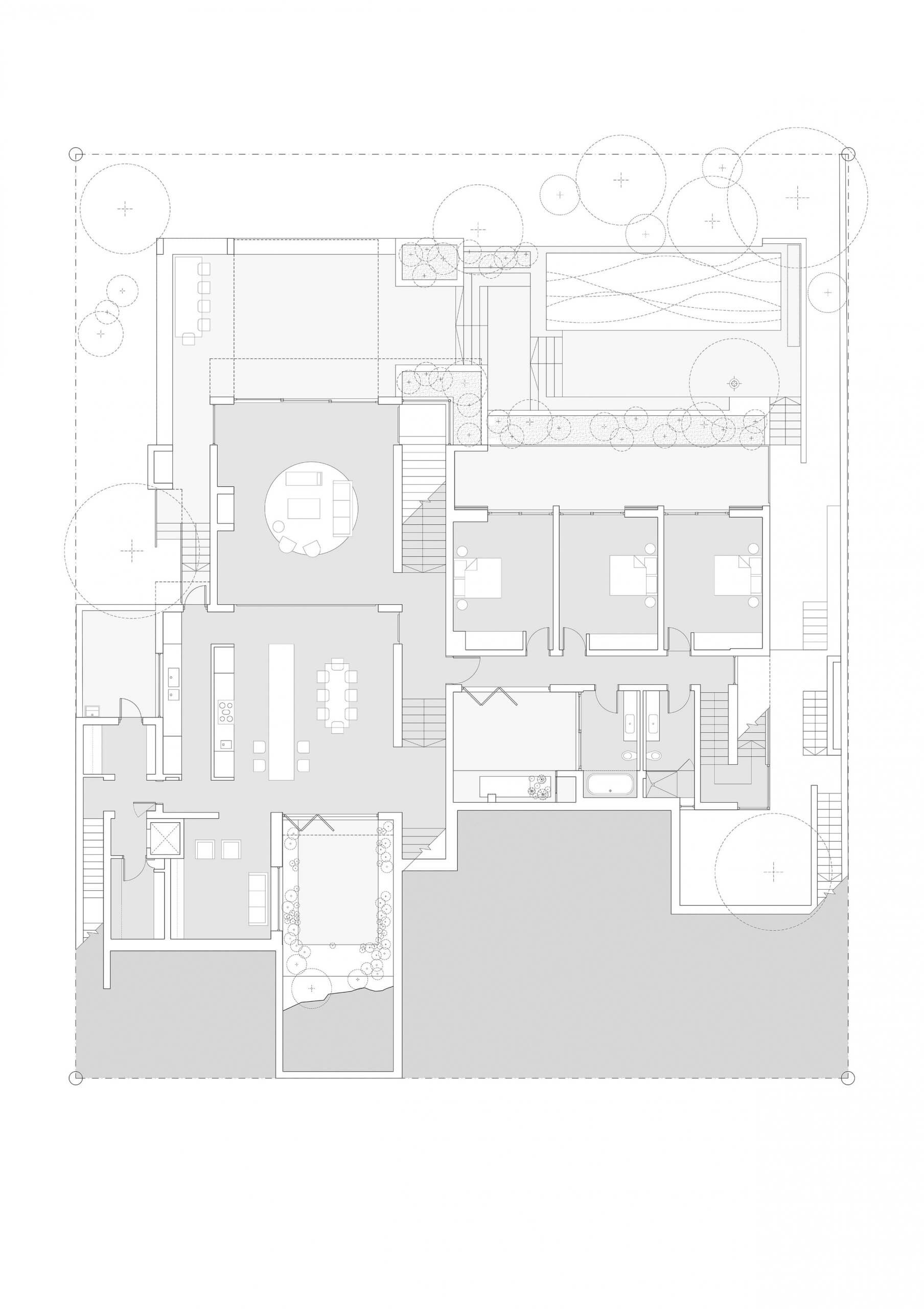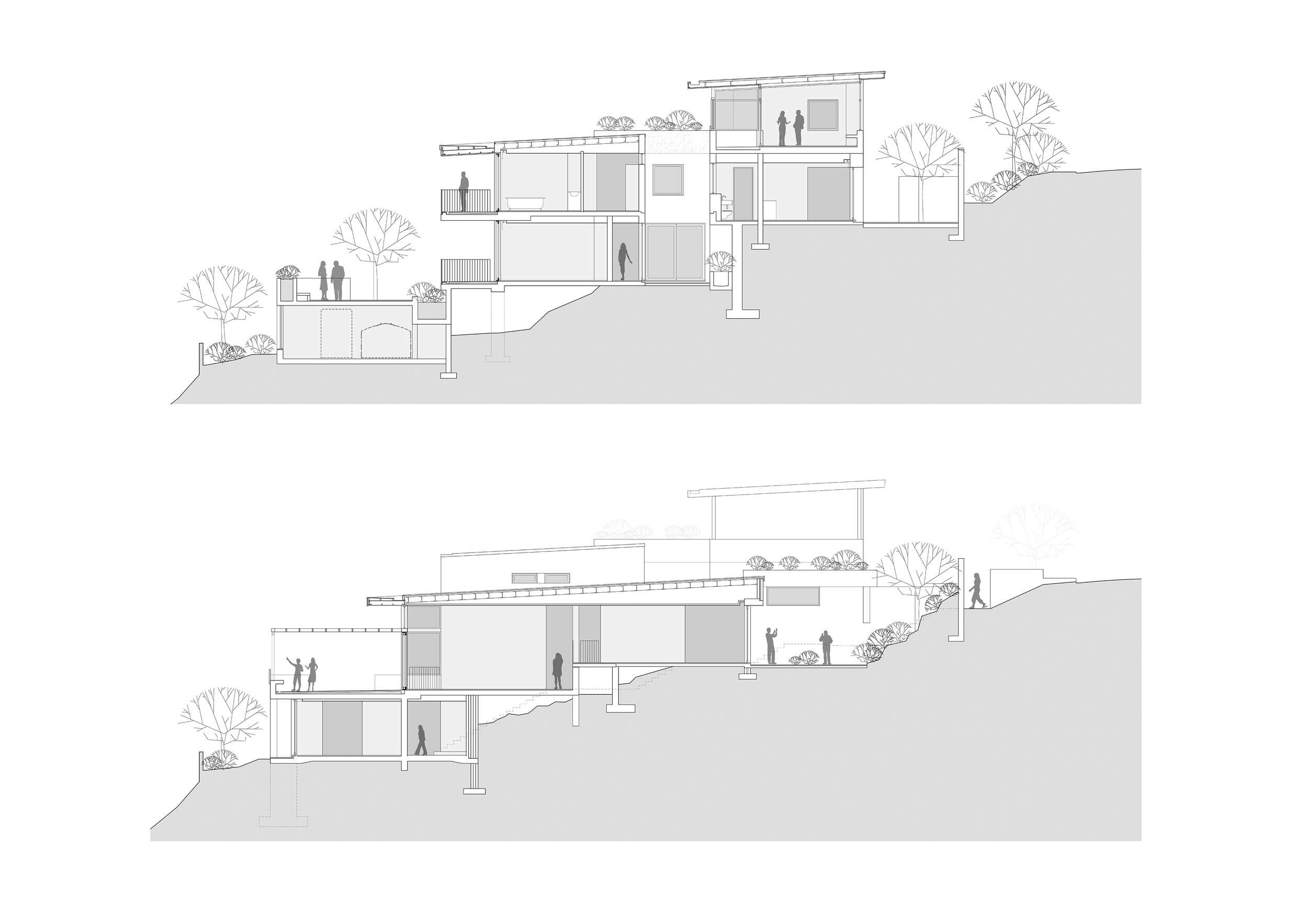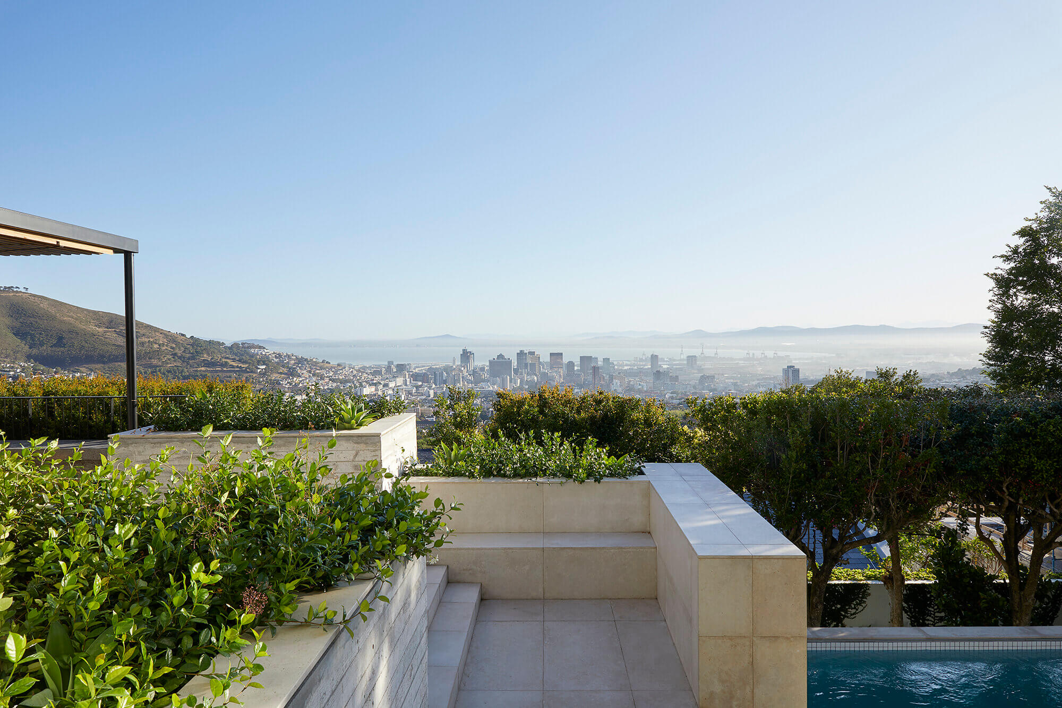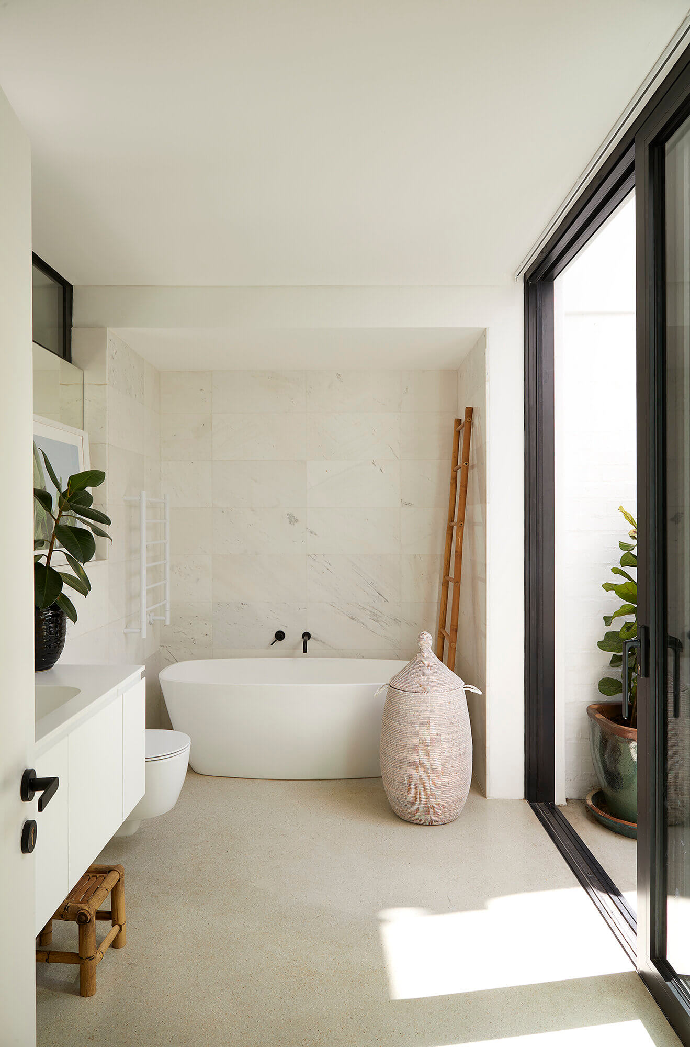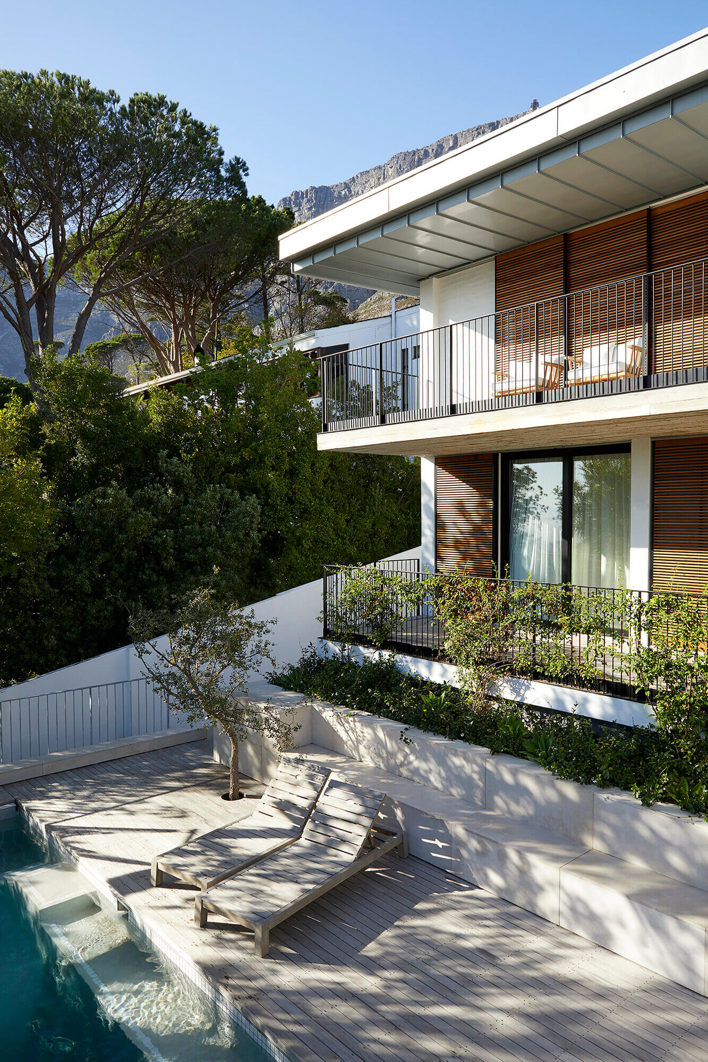House Between the City and the Mountain
The original house on this site nestled up against the slopes of Table Mountain, was designed by architect, Douglas Roberts in 1972. By incorporating certain aspects of the existing building such as the open courtyards cut into the slope, the interlocking volumes and proportions of the internal spaces, the split levels making sense of the slope, and the exploitation of the extraordinary views towards the city, the redesign seeks to retain the essence of the original design.
The central staircase journeys right through the house simultaneously separating the living spaces from the sleeping spaces and connecting each level to a continuous whole. The open courtyards that cut into the back of the slope, bring light into the deepest spaces and offer views up to the mountain, acting in contrast to the expansive north-facing verandah spaces out to the front that exploit views over the city.
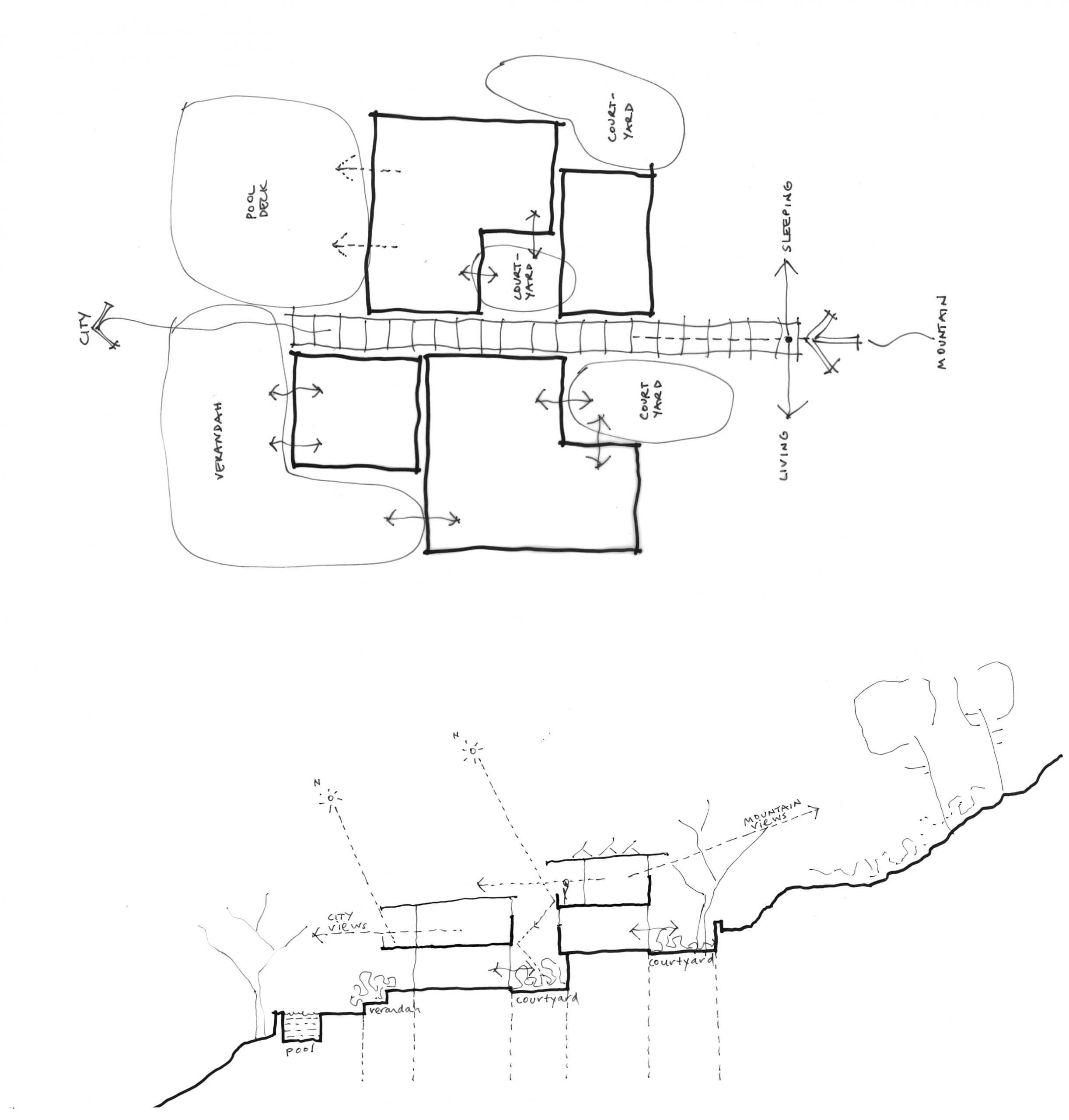


Location
Oranjezicht,
Cape Town
Completion
2019
Engineer
Henry Fagan & Partners
Quantity Surveyor
Shevell Simpson
Photography
Inge Prins
