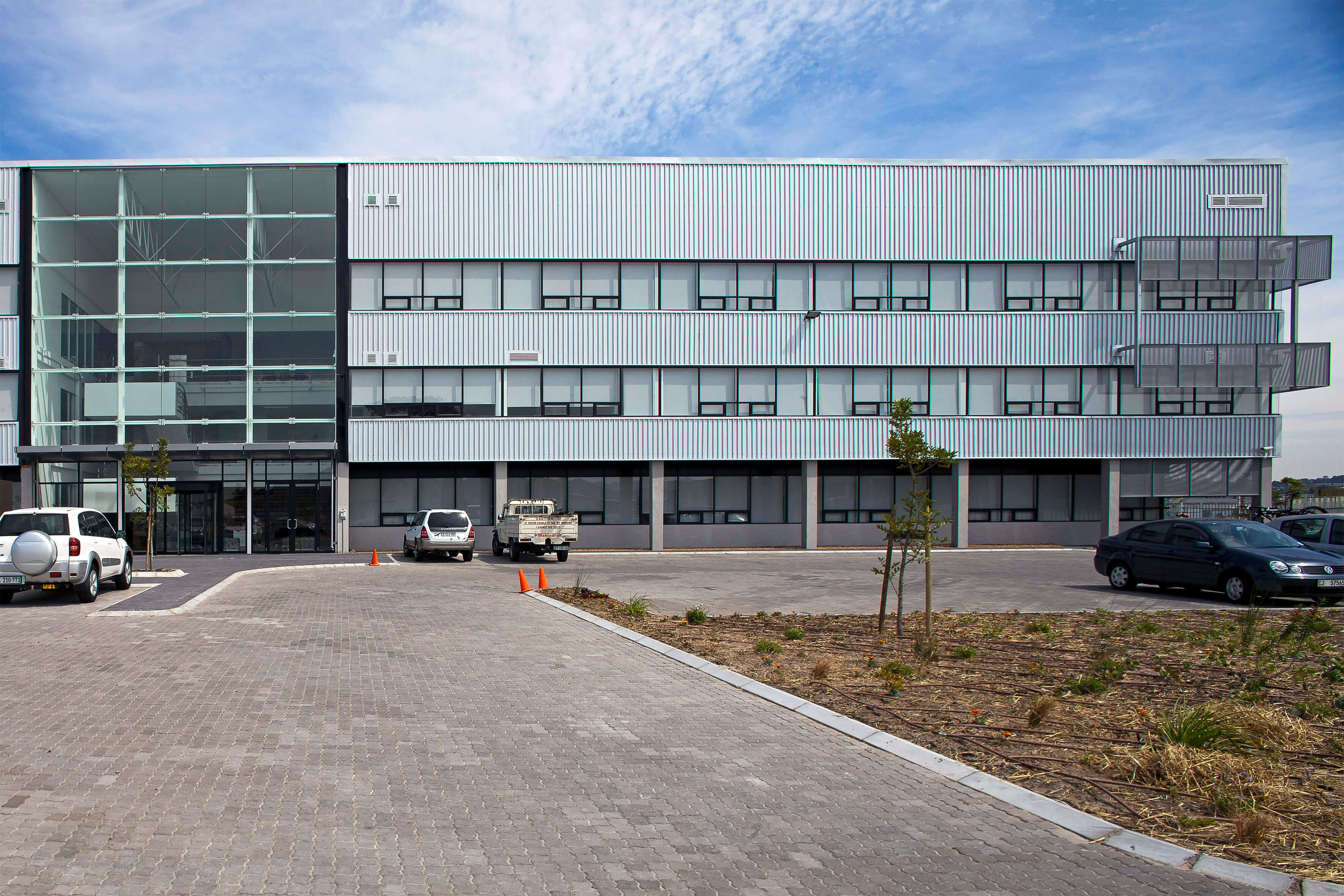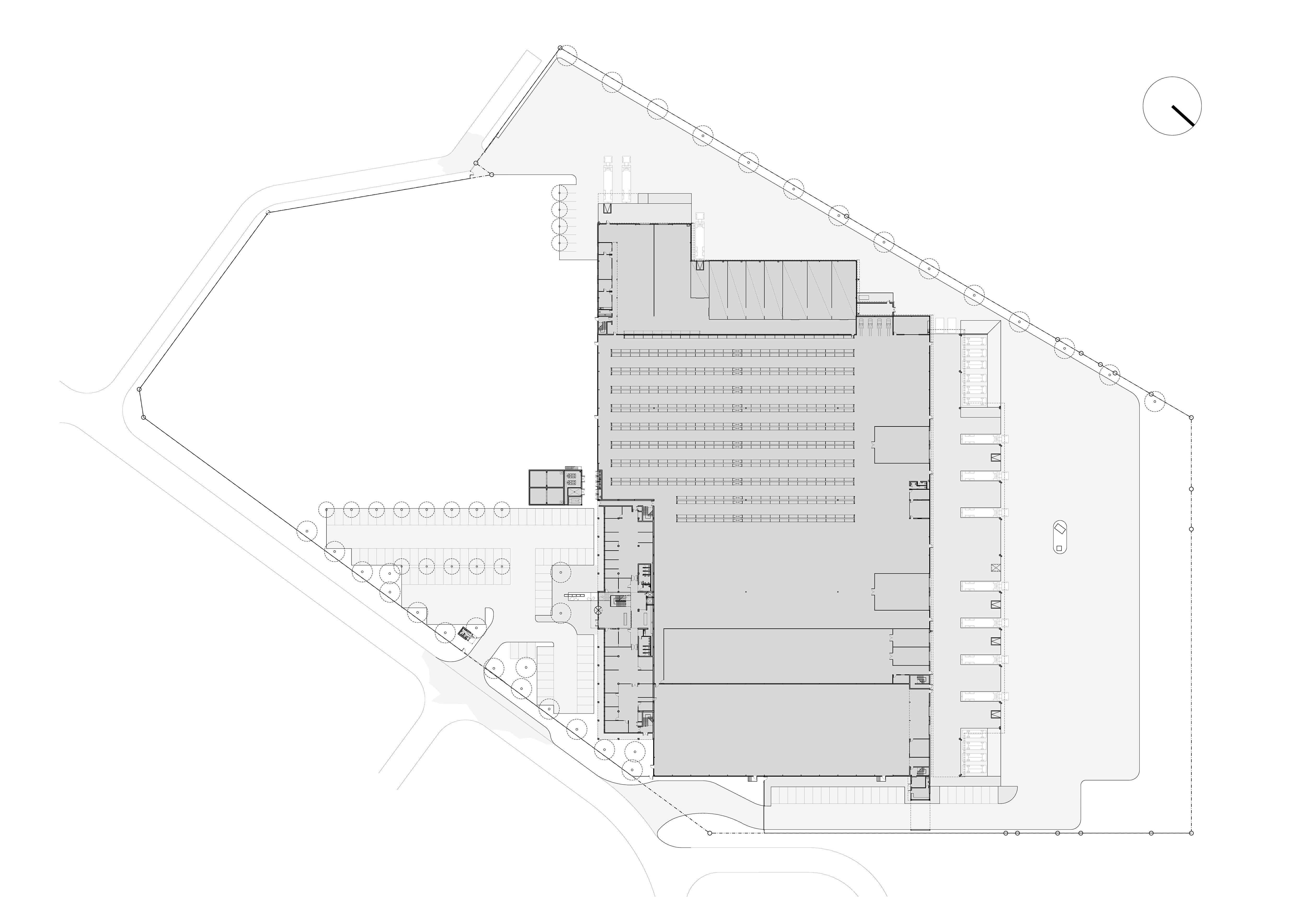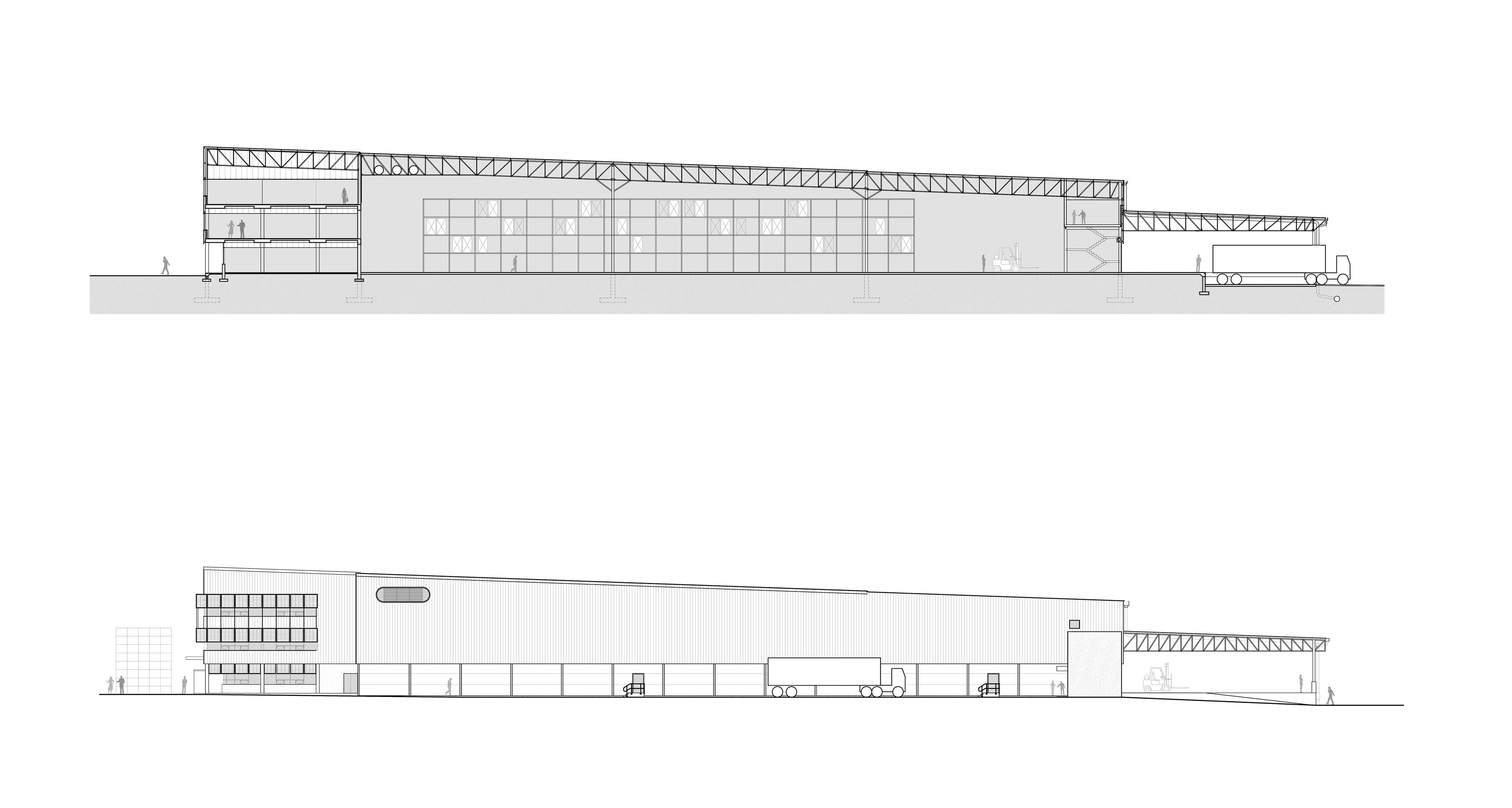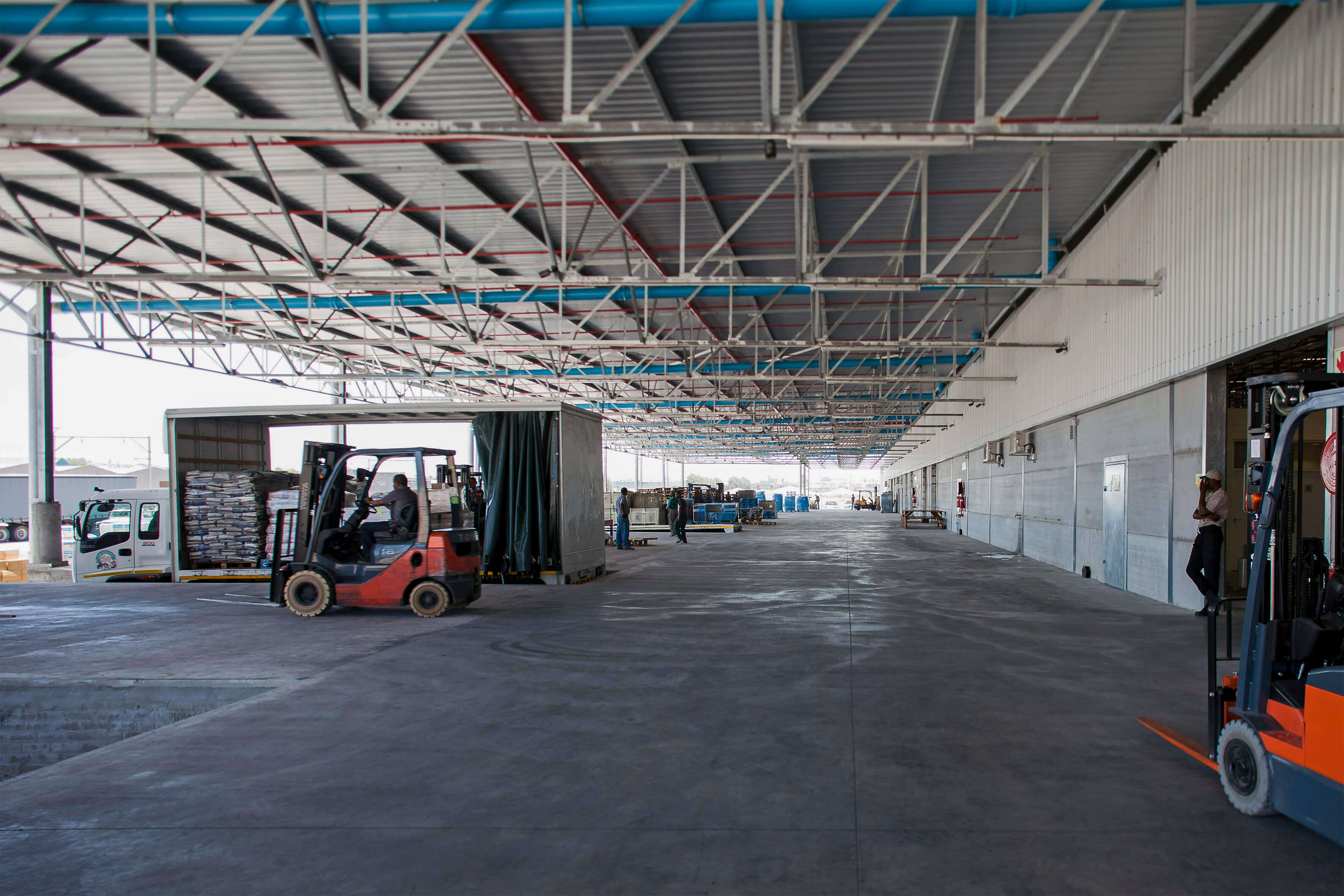Food Lover's Market Distribution Centre
The programme for this facility bought together a food-grade distribution centre with cold stores and a head office for the retailer in a single location and required an option for future extension.
For economy both components were placed under a single mono-pitch roof with the roof apex forming the division between the building and the potential future phase. The three floor office is organised around a full-height entrance atrium along the south-east facade. Continuous casement windows are fit into the vertical sheeting at first and second floors and a feature frameless glass facade affords the atrium views toward the Boland mountains and exposes and celebrates the steel warehouse structure.
For maximum durability, the warehouse is constructed from a palette of untreated materials; below 4 meters precast concrete planks are slotted between steel columns to prevent damage from vehicles and unpainted Zincalume steel sheeting is utilised above 4 meters.
Food Lover's Market Distribution Centre
The programme for this facility bought together a food-grade distribution centre with cold stores and a head office for the retailer in a single location and required an option for future extension.
For economy both components were placed under a single mono-pitch roof with the roof apex forming the division between the building and the potential future phase. The three floor office is organised around a full-height entrance atrium along the south-east facade. Continuous casement windows are fit into the vertical sheeting at first and second floors and a feature frameless glass facade affords the atrium views toward the Boland mountains and exposes and celebrates the steel warehouse structure.
For maximum durability, the warehouse is constructed from a palette of untreated materials; below 4 meters precast concrete planks are slotted between steel columns to prevent damage from vehicles and unpainted Zincalume steel sheeting is utilised above 4 meters.


Location
Brackengate Park,
Brackenfell, Cape Town
Completion
2012
Client
Food Lover's Market
Area
17,235m²
Stuctural Engineer
Van Gysen Consulting
Anchor Steel
Civil Engineer
STAC Consulting
Mechanical & Fire Engineer
Allan Cuninghame
Photography
Dave Southwood










